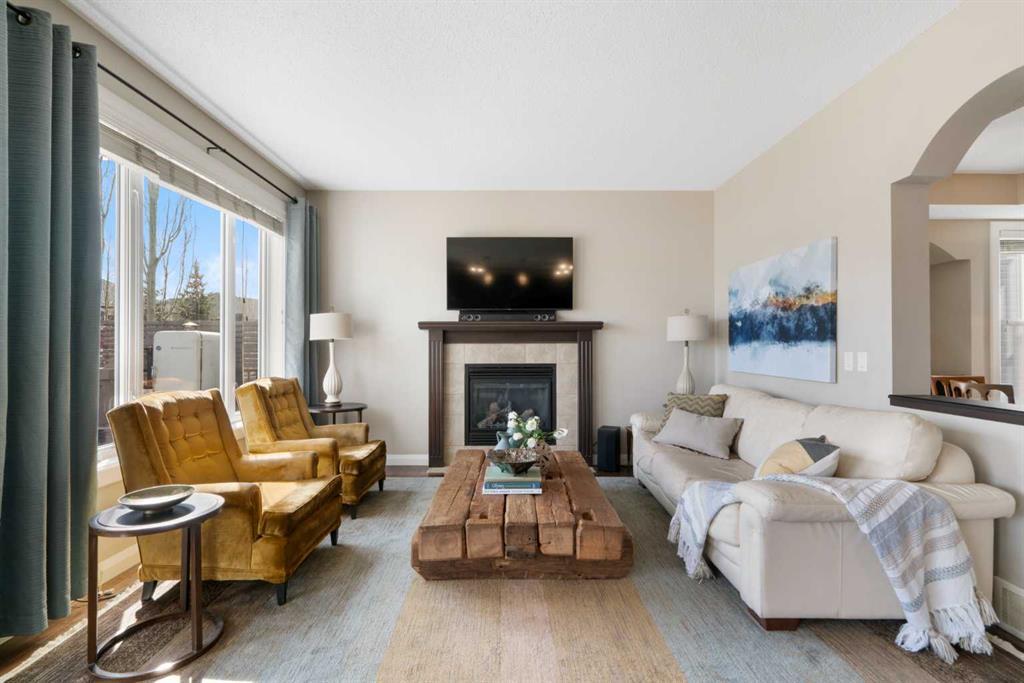86 Ranchers View, Air Ranch, , T1S 5R7
- 5 Beds
- 3½ Full Baths
- 2,213 SqFt
Residential
Okotoks, Alberta
Welcome To Your New Home…less Than One Year Old In Desirable Okotoks. This Home Boasts 9 Ft Ceilings On The Main Floor, Creating An Open And Airy Feeling Throughout. The Main Floor Office Provides A Perfect Space For Those Who Work From H ...(more)
























































