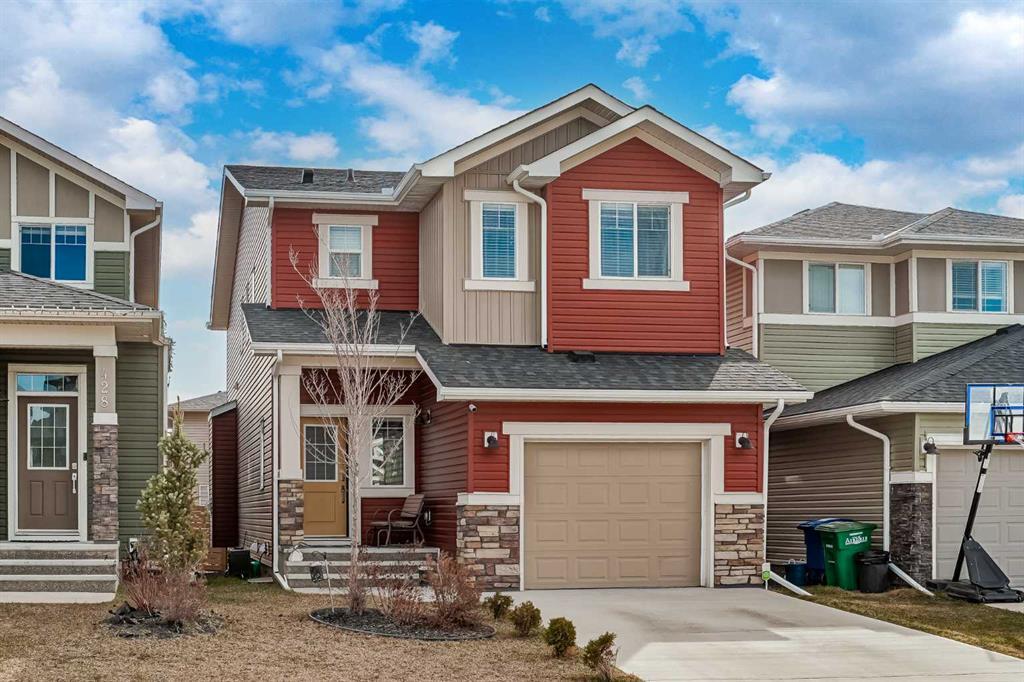424 Bayview Way Southwest.
Airdrie,
Alberta
T4B 4H5
Goods Included
Kitchen Island, No Smoking Home, Quartz Counters
Room Dimensions
- Kitchen9`0 x 12`6
- Living Room11`11 x 15`4
- Master Bedroom11`10 x 12`10
- Bedroom 210`8 x 10`11
- Bedroom 39`0 x 9`10
Appliances
Central Air Conditioner, Dishwasher, Electric Stove, Garage Control(s), Microwave, Range Hood, Refrigerator, Washer/Dryer, Window Coverings, Water Purifier
Data is supplied by Pillar 9™ MLS® System. Pillar 9™ is the owner of the copyright in its MLS® System. Data is deemed reliable but is not guaranteed accurate by Pillar 9™. The trademarks MLS®, Multiple Listing Service® and the associated logos are owned by The Canadian Real Estate Association (CREA) and identify the quality of services provided by real estate professionals who are members of CREA. Used under license.
























































