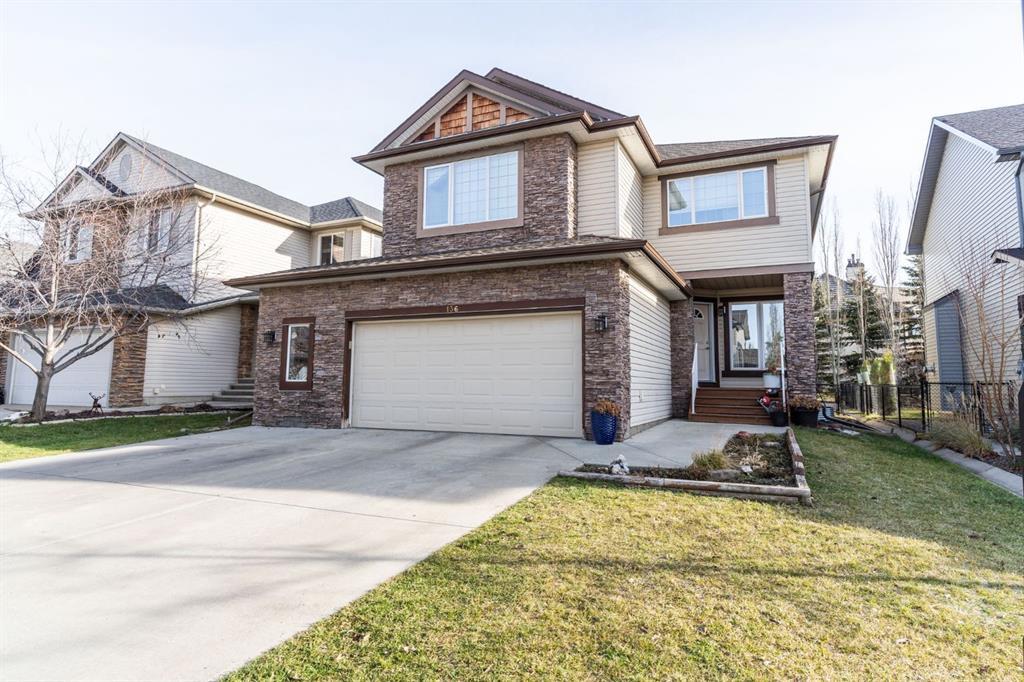136 Crystal Green Drive.
Okotoks,
Alberta
T1S 0C7
Goods Included
Central Vacuum, Closet Organizers, Double Vanity, Granite Counters, High Ceilings, Kitchen Island, Pantry, Quartz Counters, Vinyl Windows, Walk-In Closet(s), Chandelier
Construction
Stone, Vinyl Siding, Wood Frame
Additional Information
- ZoningTN
- HOA Fees271
- HOA Fees Freq.ANN
Appliances
Dishwasher, Microwave, Refrigerator, Washer/Dryer
Lot Description
Back Yard, City Lot, Front Yard, Lawn, Landscaped, Rectangular Lot, Many Trees, Private
Room Dimensions
- Dining Room12`7 x 12`7
- Family Room16`4 x 14`1
- Kitchen13`7 x 8`6
- Living Room14`11 x 11`9
- Master Bedroom14`11 x 12`10
- Bedroom 211`8 x 10`1
- Bedroom 312`11 x 11`7
- Bedroom 413`10 x 13`2
Data is supplied by Pillar 9™ MLS® System. Pillar 9™ is the owner of the copyright in its MLS® System. Data is deemed reliable but is not guaranteed accurate by Pillar 9™. The trademarks MLS®, Multiple Listing Service® and the associated logos are owned by The Canadian Real Estate Association (CREA) and identify the quality of services provided by real estate professionals who are members of CREA. Used under license.




















































