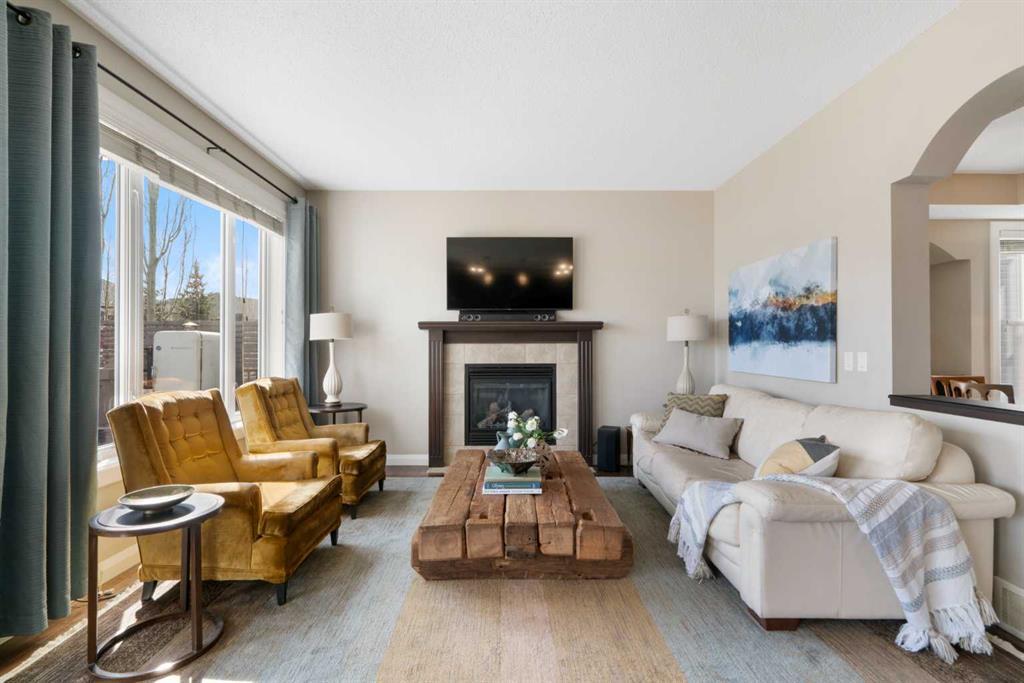23 Westridge Way.
Okotoks,
Alberta
T1S 0K1
Amenities
- Parking Spaces5
- # of Garages2
Appliances
Bar Fridge, Dishwasher, Garage Control(s), Gas Stove, Microwave, Range Hood, Refrigerator, Window Coverings
Exterior
- RoofAsphalt Shingle
- ConstructionStone, Vinyl Siding
- FoundationPoured Concrete
- Front ExposureW
- Frontage Metres11.52M 37`10"
Lot Description
Back Lane, Back Yard, Irregular Lot
Listing Details
- Listing OfficeRoyal LePage Benchmark
Goods Included
Breakfast Bar, Ceiling Fan(s), Double Vanity, Granite Counters, Kitchen Island, Open Floorplan, Soaking Tub, Storage, Wet Bar
Room Dimensions
- Den10`9 x 9`5
- Dining Room12`10 x 10`7
- Kitchen10`11 x 14`6
- Living Room16`1 x 13`5
- Master Bedroom14`4 x 14`9
- Bedroom 211`4 x 10`0
- Bedroom 310`9 x 12`3
- Bedroom 412`3 x 10`0
- Other Room 16`1 x 5`4
Data is supplied by Pillar 9™ MLS® System. Pillar 9™ is the owner of the copyright in its MLS® System. Data is deemed reliable but is not guaranteed accurate by Pillar 9™. The trademarks MLS®, Multiple Listing Service® and the associated logos are owned by The Canadian Real Estate Association (CREA) and identify the quality of services provided by real estate professionals who are members of CREA. Used under license.
























































