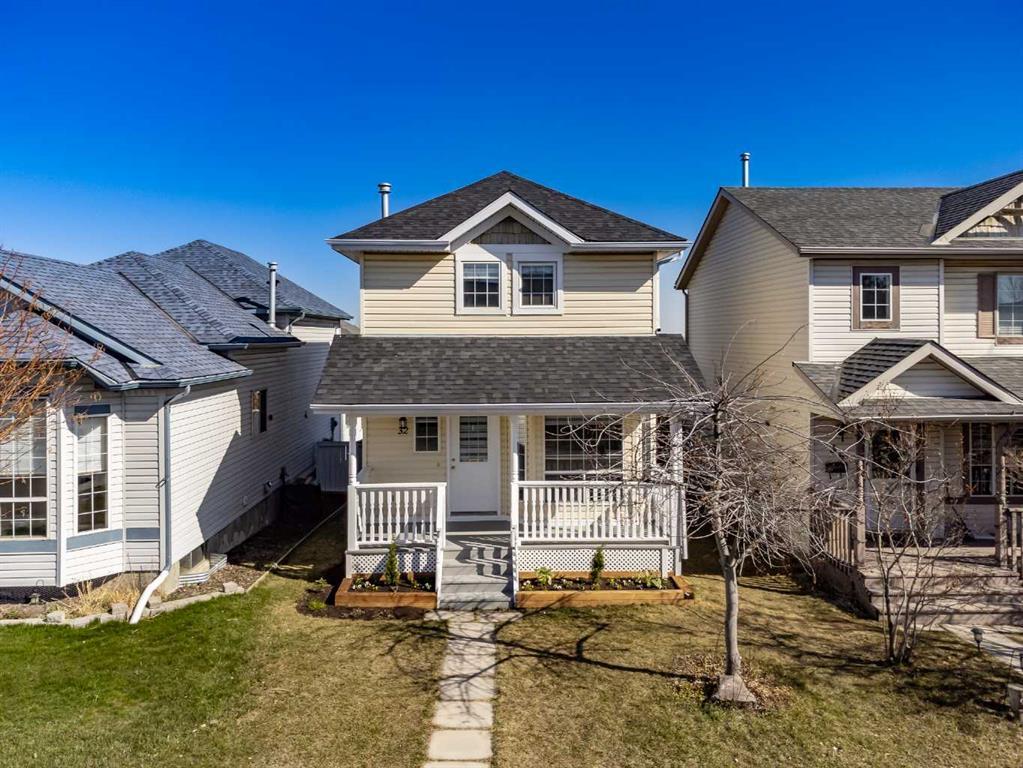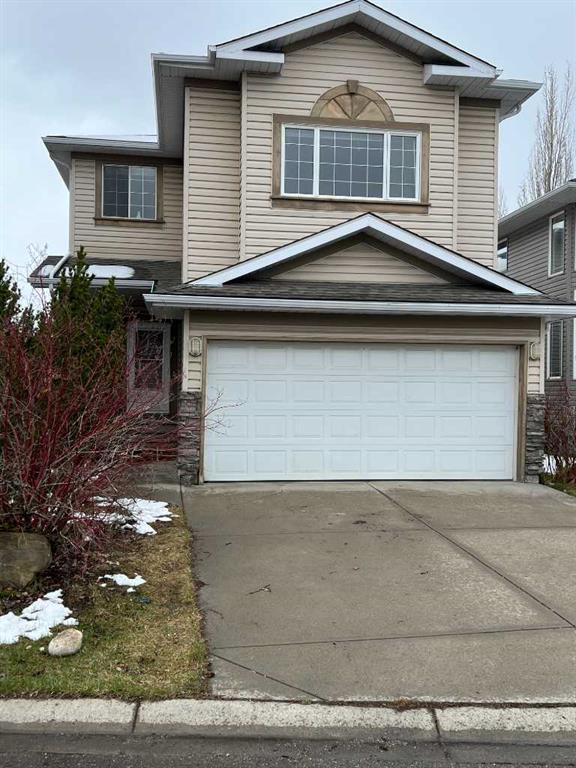32 Hidden Way Northwest.
Calgary,
Alberta
T3A 5S9
Appliances
Dishwasher, Dryer, Electric Stove, Microwave Hood Fan, Refrigerator, Washer, Window Coverings
Lot Description
Back Lane, Back Yard, Front Yard, Lawn, Garden, Landscaped, Rectangular Lot
Goods Included
No Animal Home, No Smoking Home, Quartz Counters, Storage
Exterior
- Exterior FeaturesGarden
- RoofAsphalt Shingle
- ConstructionVinyl Siding, Wood Frame
- FoundationPoured Concrete
- Front ExposureS
- Frontage Metres8.60M 28`3"
Room Dimensions
- Den10`6 x 9`11
- Dining Room11`1 x 8`2
- Family Room12`4 x 11`4
- Kitchen8`10 x 8`9
- Living Room13`4 x 11`7
- Master Bedroom11`11 x 10`0
- Bedroom 29`5 x 8`7
- Bedroom 39`1 x 7`11
Data is supplied by Pillar 9™ MLS® System. Pillar 9™ is the owner of the copyright in its MLS® System. Data is deemed reliable but is not guaranteed accurate by Pillar 9™. The trademarks MLS®, Multiple Listing Service® and the associated logos are owned by The Canadian Real Estate Association (CREA) and identify the quality of services provided by real estate professionals who are members of CREA. Used under license.
















































