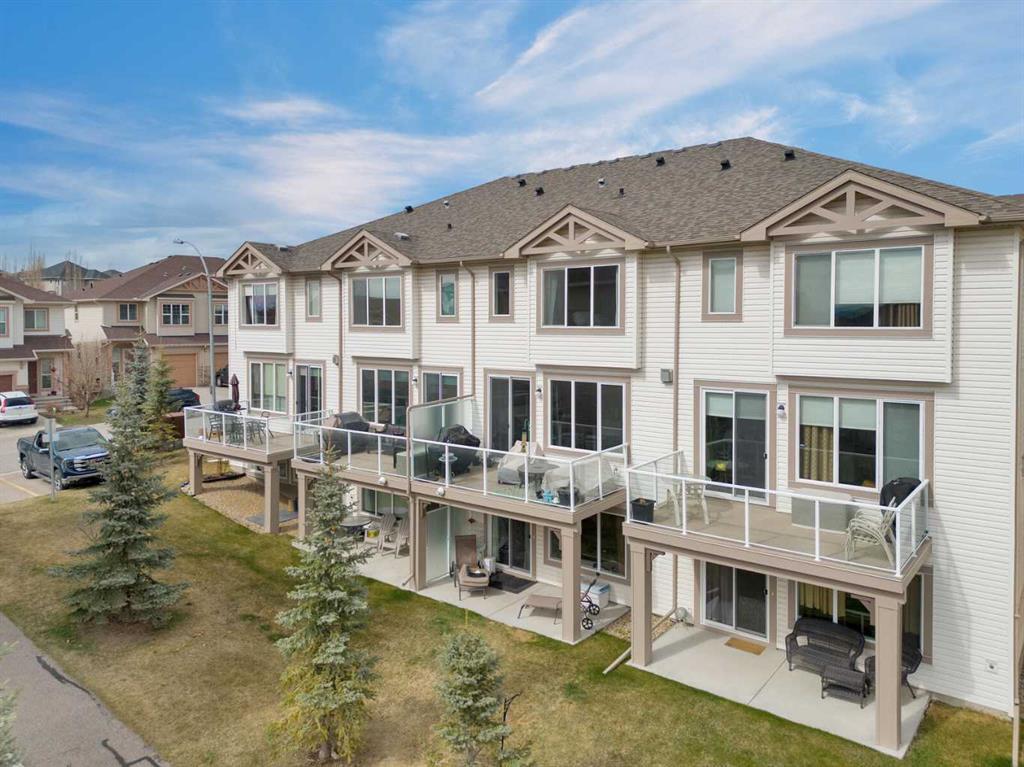248 Sunset Point.
Cochrane,
Alberta
t4c0k9
REDUCED
Goods Included
Ceiling Fan(s), Granite Counters, Kitchen Island, Open Floorplan, Pantry, Soaking Tub
Listing Details
- Listing OfficeRE/MAX Complete Realty
Condo Fee Includes
Common Area Maintenance, Insurance, Maintenance Grounds, Professional Management, Reserve Fund Contributions, Snow Removal
Amenities
- AmenitiesGazebo
- Parking Spaces2
- # of Garages1
Appliances
Dishwasher, Microwave Hood Fan, Refrigerator, Window Coverings, Electric Stove
Construction
Concrete, Vinyl Siding, Wood Frame
Room Dimensions
- Den22`5 x 45`11
- Dining Room30`11 x 33`1
- Kitchen29`3 x 42`1
- Living Room32`3 x 75`6
- Master Bedroom42`11 x 58`6
- Bedroom 229`0 x 41`3
- Bedroom 333`1 x 54`2
Data is supplied by Pillar 9™ MLS® System. Pillar 9™ is the owner of the copyright in its MLS® System. Data is deemed reliable but is not guaranteed accurate by Pillar 9™. The trademarks MLS®, Multiple Listing Service® and the associated logos are owned by The Canadian Real Estate Association (CREA) and identify the quality of services provided by real estate professionals who are members of CREA. Used under license.





































