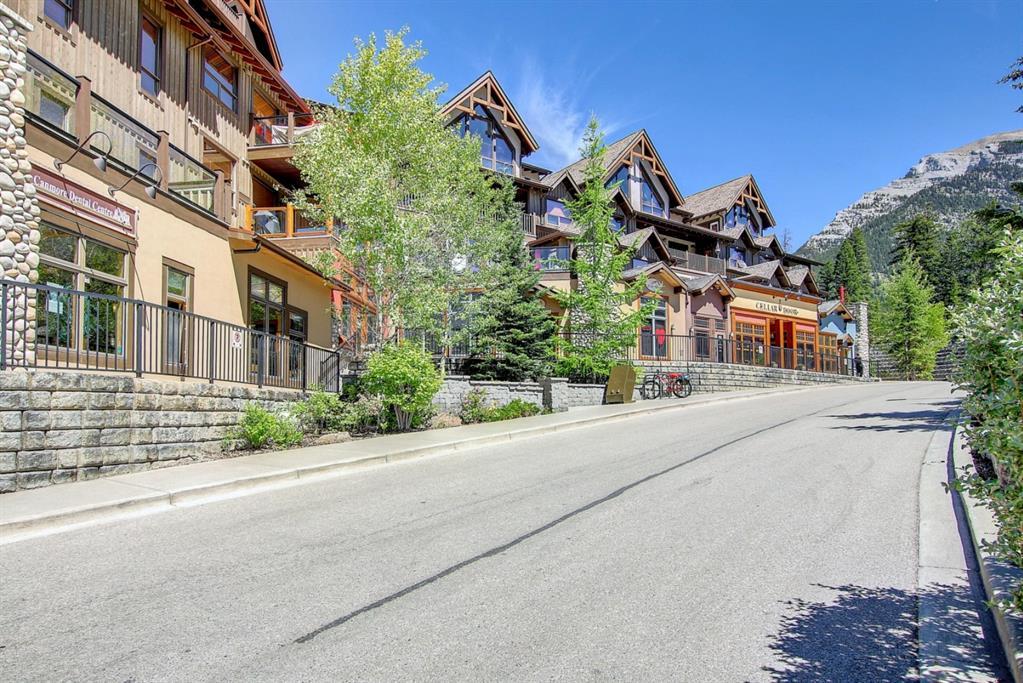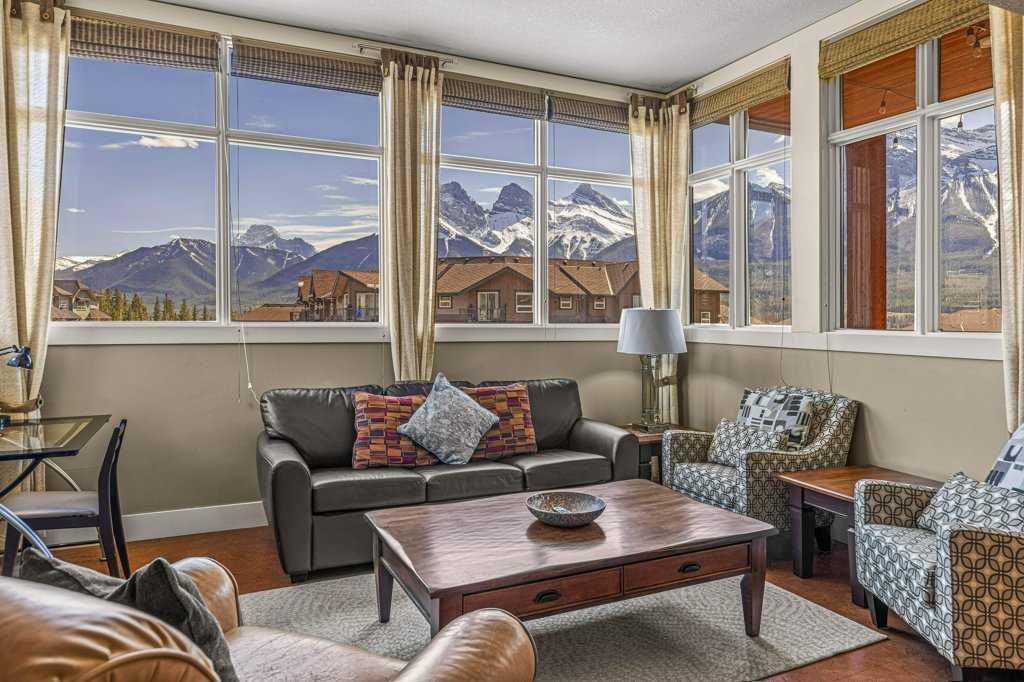406, 701 Benchlands Trail.
Canmore,
Alberta
T1W 3G9
Goods Included
Ceiling Fan(s), Elevator, Granite Counters, High Ceilings, Kitchen Island, No Smoking Home, Open Floorplan, Pantry, Vaulted Ceiling(s), Wired for Sound
Lot Description
Backs on to Park/Green Space, Corner Lot, Low Maintenance Landscape, Landscaped, Private, Street Lighting, Views
Listing Details
- Listing OfficePG Direct Realty Ltd.
Condo Fee Includes
Gas, Heat, Insurance, Common Area Maintenance, Professional Management, Maintenance Grounds, Parking, Reserve Fund Contributions, Security, Sewer, Snow Removal, Trash, Water
Amenities
- AmenitiesOther
- Parking Spaces2
- # of Garages2
Appliances
Central Air Conditioner, Dishwasher, Dryer, Gas Range, Microwave, Refrigerator, Washer, Window Coverings
Exterior
- Exterior FeaturesPrivate Entrance
- RoofAsphalt Shingle
- ConstructionStucco
- FoundationPoured Concrete
- Front ExposureNW
Room Dimensions
- Dining Room9`8 x 9`1
- Kitchen16`0 x 9`0
- Living Room15`9 x 19`9
- Bedroom 211`10 x 10`6
- Bedroom 312`5 x 10`10
- Bedroom 414`0 x 18`1
- Other Room 14`10 x 6`5
Data is supplied by Pillar 9™ MLS® System. Pillar 9™ is the owner of the copyright in its MLS® System. Data is deemed reliable but is not guaranteed accurate by Pillar 9™. The trademarks MLS®, Multiple Listing Service® and the associated logos are owned by The Canadian Real Estate Association (CREA) and identify the quality of services provided by real estate professionals who are members of CREA. Used under license.


















