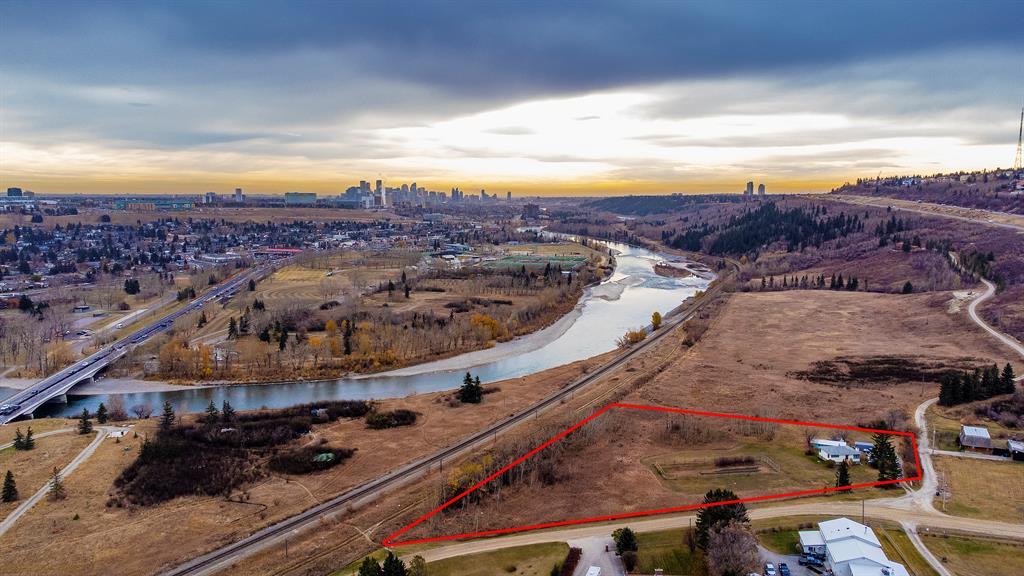75 Bowdale Crescent Northwest.
Calgary,
Alberta
T3B1J2
REDUCED
Essential Information
- MLS® #A2018480
- Price$1,400,000
- Bedrooms3
- Full Baths1
- Half Baths1
- Square Footage901
- Lot SQFT169,884
- Year Built1952
- TypeResidential
- Sub-TypeDetached
- StatusActive
Appliances
Refrigerator, Stove(s), Washer/Dryer
Lot Description
Backs on to Park/Green Space, Back Yard, Creek/River/Stream/Pond, Irregular Lot, Lawn, Many Trees
Listing Details
- Listing OfficeRE/MAX ROCKY VIEW REAL ESTATE
Exterior
- Exterior FeaturesGarden
- RoofAsphalt Shingle
- ConstructionStucco
- FoundationPoured Concrete
- Front ExposureNW
Room Dimensions
- Kitchen11`9 x 17`3
- Living Room13`9 x 16`8
- Master Bedroom11`2 x 12`9
- Bedroom 212`5 x 11`5
- Bedroom 39`2 x 14`3
Data is supplied by Pillar 9™ MLS® System. Pillar 9™ is the owner of the copyright in its MLS® System. Data is deemed reliable but is not guaranteed accurate by Pillar 9™. The trademarks MLS®, Multiple Listing Service® and the associated logos are owned by The Canadian Real Estate Association (CREA) and identify the quality of services provided by real estate professionals who are members of CREA. Used under license.















