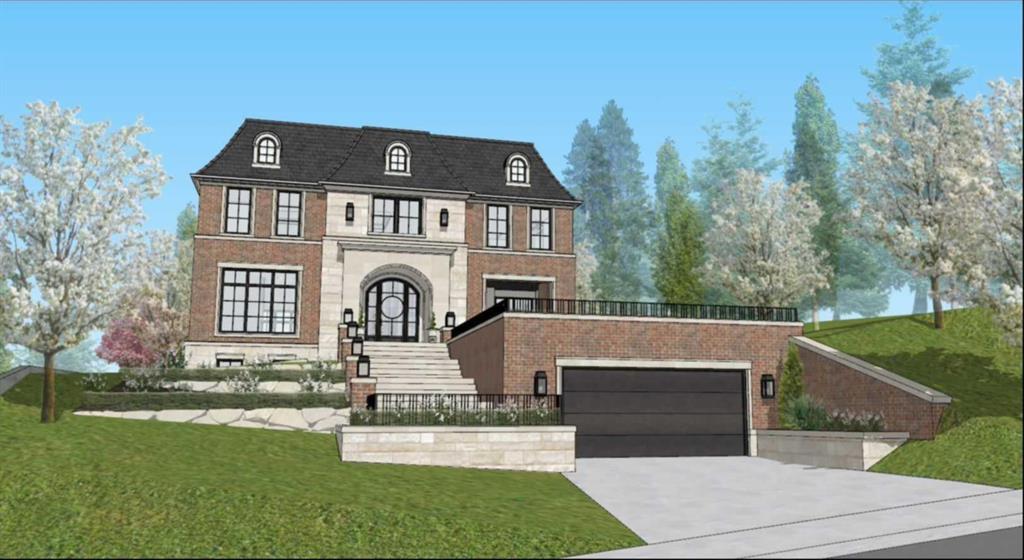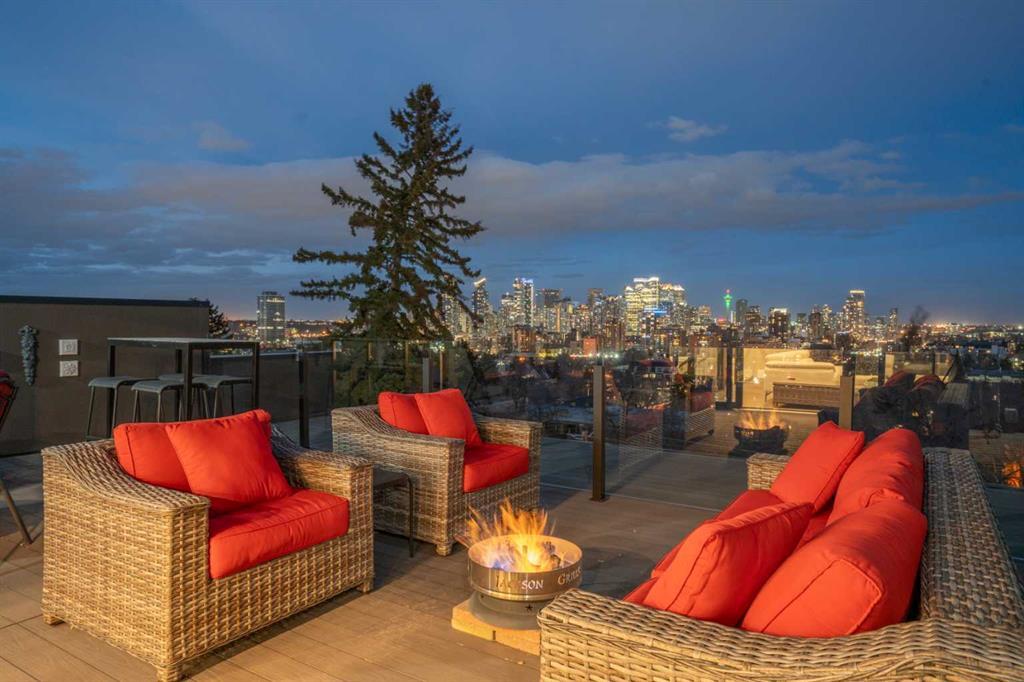2222 12 Street Southwest.
Calgary,
Alberta
T2T 3N4
Appliances
Dishwasher, Microwave, Refrigerator, Washer/Dryer, Electric Stove, Freezer, Garage Control(s), Range Hood, Window Coverings
Lot Description
Front Yard, See Remarks, Views, Fruit Trees/Shrub(s), Private, Rectangular Lot, Secluded, Sloped, Treed
Listing Details
- Listing OfficeROYAL LEPAGE BENCHMARK
Exterior
- Exterior FeaturesNone
- RoofAsphalt Shingle
- ConstructionStucco, Wood Frame
- FoundationPoured Concrete
- Front ExposureW
- Frontage Metres25.91M 85`0"
Room Dimensions
- Dining Room12`0 x 11`10
- Kitchen15`8 x 12`4
- Living Room20`8 x 17`0
- Master Bedroom20`0 x 13`8
- Bedroom 213`6 x 12`9
- Bedroom 324`3 x 13`0
- Other Room 121`0 x 12`0
Data is supplied by Pillar 9™ MLS® System. Pillar 9™ is the owner of the copyright in its MLS® System. Data is deemed reliable but is not guaranteed accurate by Pillar 9™. The trademarks MLS®, Multiple Listing Service® and the associated logos are owned by The Canadian Real Estate Association (CREA) and identify the quality of services provided by real estate professionals who are members of CREA. Used under license.





























