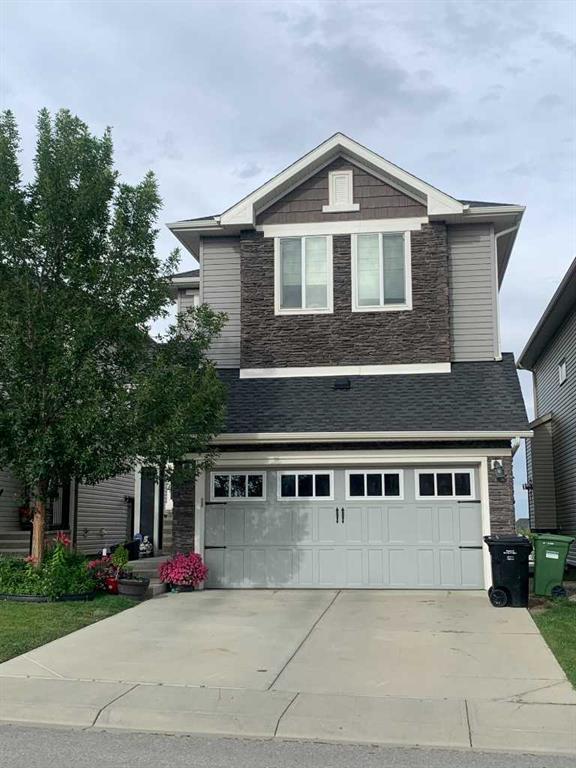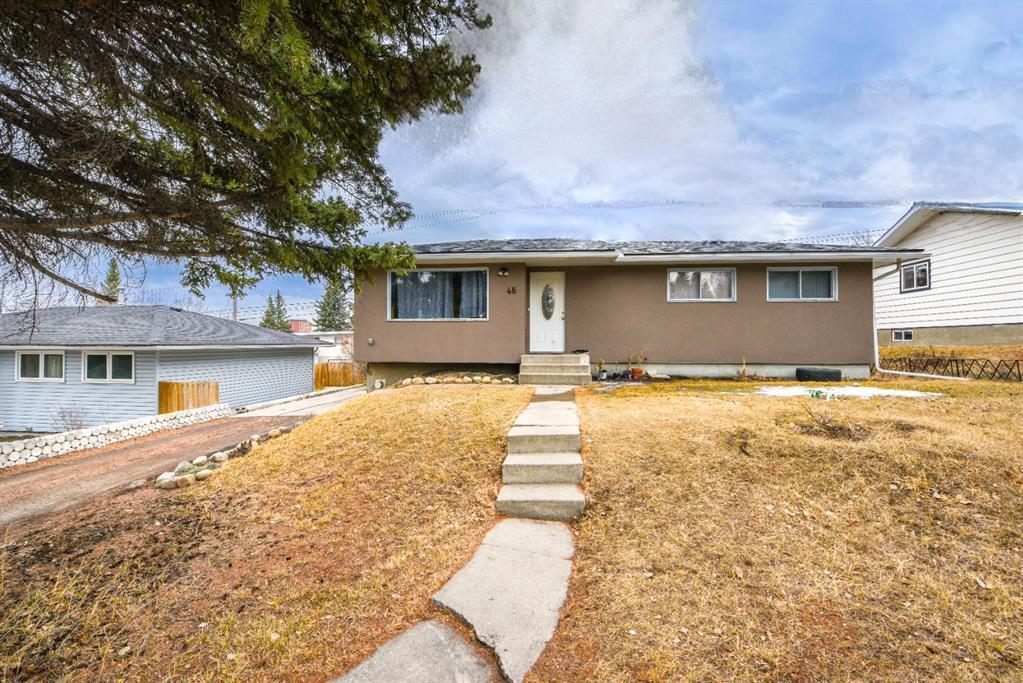200 Nolanfield Way Northwest.
Calgary,
Alberta
T3R 0M4
Amenities
- AmenitiesNone
- Parking Spaces4
- # of Garages2
Appliances
Central Air Conditioner, Built-In Refrigerator, Built-In Gas Range, Built-In Oven, Dishwasher, Microwave, Refrigerator, Range Hood, Washer/Dryer, Wine Refrigerator
Lot Description
Low Maintenance Landscape, Rectangular Lot
Additional Information
- ZoningR-1N
- HOA Fees100
- HOA Fees Freq.ANN
Listing Details
- Listing OfficeZOLO REALTY
Goods Included
Built-in Features, Kitchen Island, Open Floorplan, Central Vacuum, Double Vanity, French Door, Granite Counters, Pantry, Soaking Tub, Track Lighting, Wet Bar, Walk-In Closet(s)
Exterior
- Exterior FeaturesPrivate Yard
- RoofAsphalt Shingle
- ConstructionVinyl Siding, Wood Frame
- FoundationPoured Concrete
- Front ExposureS
- Frontage Metres9.61M 31`6"
Room Dimensions
- Dining Room10`11 x 7`8
- Kitchen9`5 x 14`6
- Living Room13`7 x 14`11
- Master Bedroom11`10 x 15`1
- Bedroom 210`2 x 10`2
- Bedroom 310`2 x 9`2
- Bedroom 48`6 x 12`8
- Other Room 18`3 x 7`8
Data is supplied by Pillar 9™ MLS® System. Pillar 9™ is the owner of the copyright in its MLS® System. Data is deemed reliable but is not guaranteed accurate by Pillar 9™. The trademarks MLS®, Multiple Listing Service® and the associated logos are owned by The Canadian Real Estate Association (CREA) and identify the quality of services provided by real estate professionals who are members of CREA. Used under license.

















