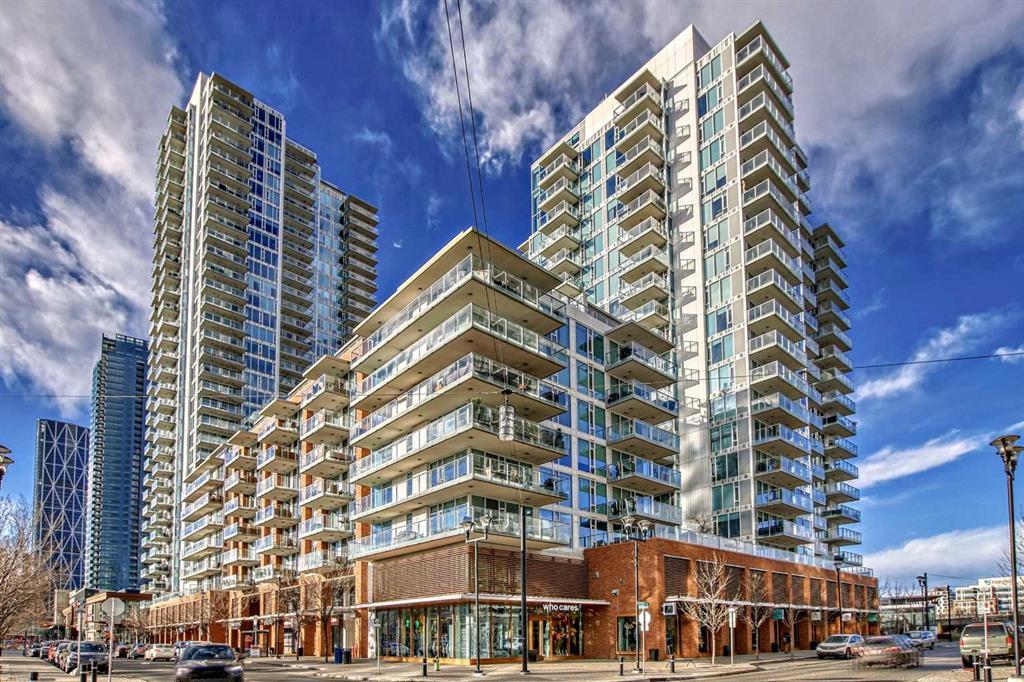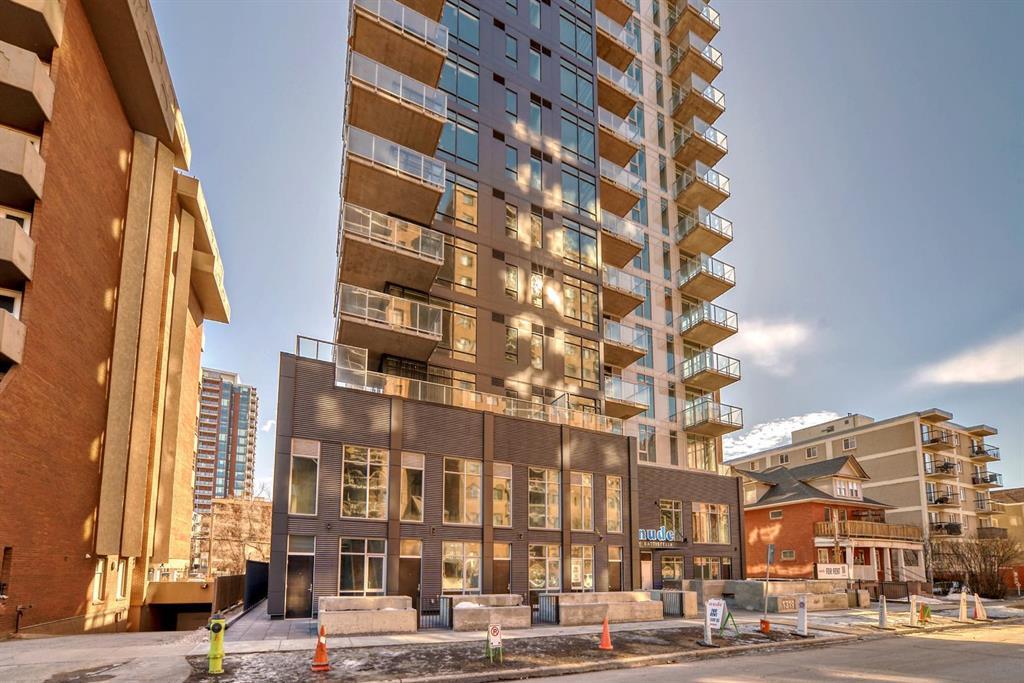202, 1319 14 Avenue Southwest, Beltline, , t3c0w3
- 1 Beds
- 1 Full Baths
- 500 SqFt
Residential
Calgary, Alberta
Welcome To “nude”, A Brand New Condo Located In The Heart Of Beautiful Beltline! This Corner Unit Boasts An Abundance Of Sunshine With The Largest Wrap Around Balcony In The Building That Includes Your Very Own Garden Area! As You Step Insi ...(more)












































