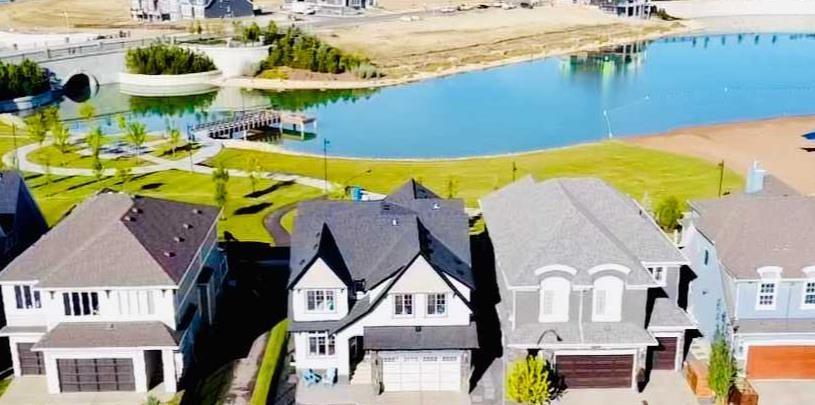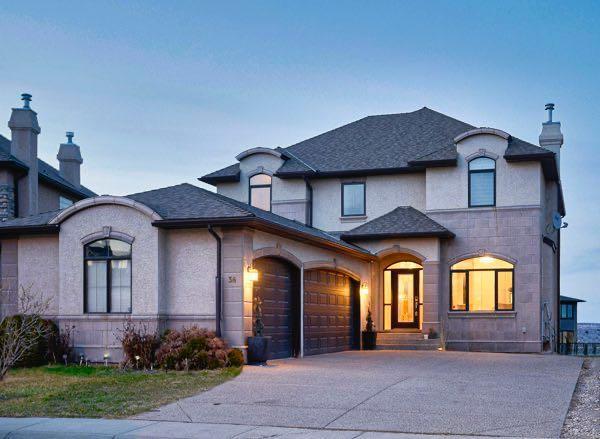179 Masters Cove Southeast.
Calgary,
Alberta
T3M2N8
Amenities
- AmenitiesNone
- Parking Spaces5
- # of Garages3
Appliances
Built-In Oven, Central Air Conditioner, Dishwasher, Dryer, Garage Control(s), Garburator, Gas Cooktop, Microwave, Range Hood, Refrigerator, Washer, Window Coverings
Lot Description
Back Yard, Backs on to Park/Green Space, Cul-De-Sac, Low Maintenance Landscape, Landscaped, Level, Rectangular Lot, Close to Clubhouse, Lake, No Neighbours Behind, Views
Additional Information
- ZoningR-1s
- HOA Fees998
- HOA Fees Freq.ANN
Listing Details
- Listing OfficeRE/MAX FIRST
Goods Included
Double Vanity, High Ceilings, Kitchen Island, No Animal Home, No Smoking Home, Open Floorplan, Pantry, Quartz Counters, Storage, Vinyl Windows, Walk-In Closet(s), Wet Bar
Site Influence
Back Yard, Backs on to Park/Green Space, Cul-De-Sac, Low Maintenance Landscape, Landscaped, Level, Rectangular Lot, Close to Clubhouse, Lake, No Neighbours Behind, Views
Room Dimensions
- Dining Room11`3 x 14`6
- Kitchen10`4 x 19`11
- Living Room16`1 x 15`10
- Master Bedroom18`10 x 15`8
- Bedroom 210`0 x 14`6
- Bedroom 39`3 x 14`0
- Bedroom 49`3 x 17`7
Data is supplied by Pillar 9™ MLS® System. Pillar 9™ is the owner of the copyright in its MLS® System. Data is deemed reliable but is not guaranteed accurate by Pillar 9™. The trademarks MLS®, Multiple Listing Service® and the associated logos are owned by The Canadian Real Estate Association (CREA) and identify the quality of services provided by real estate professionals who are members of CREA. Used under license.
























































