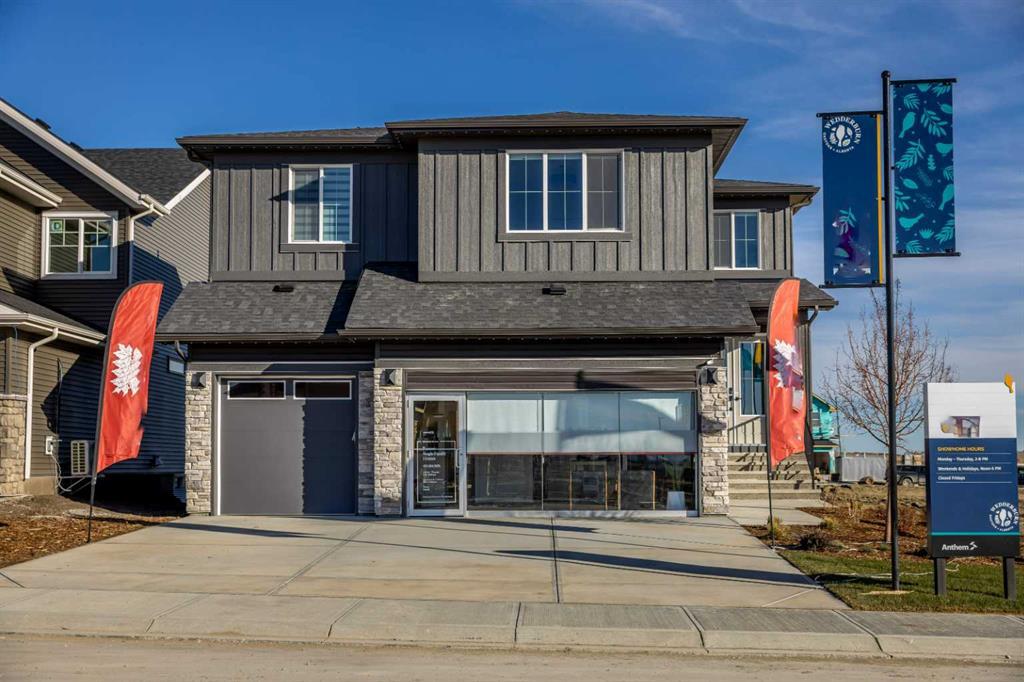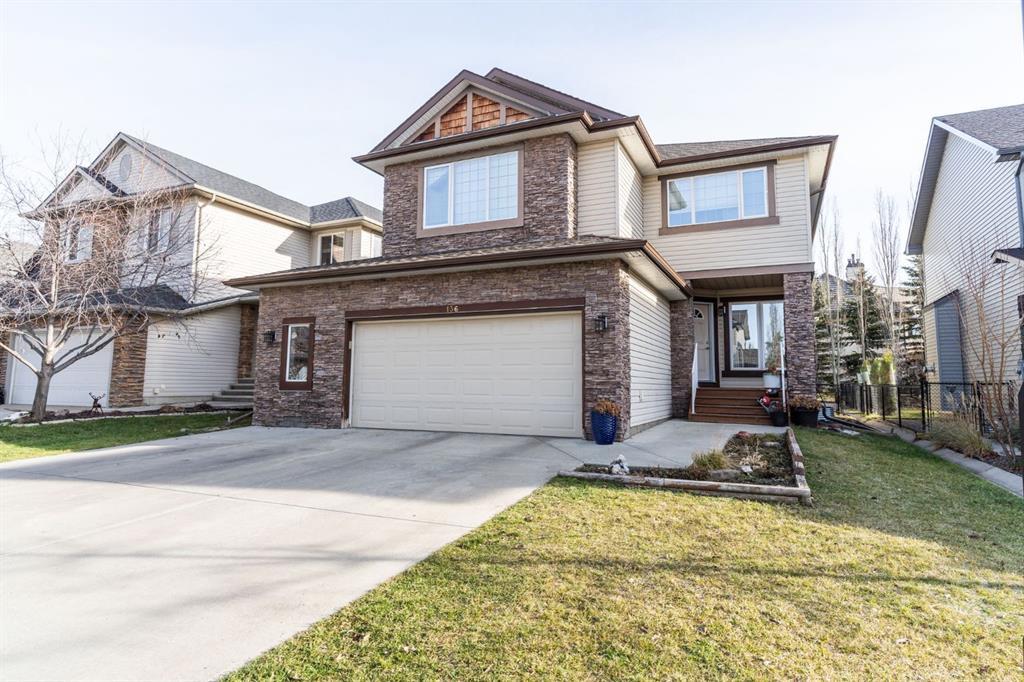8 Emerson Crescent.
Okotoks,
Alberta
T1S5S3
Goods Included
Built-in Features, Double Vanity, Kitchen Island, No Animal Home, No Smoking Home, Open Floorplan, Pantry, Recessed Lighting, Walk-In Closet(s)
Exterior
- Exterior FeaturesLighting
- Lot DescriptionRectangular Lot
- RoofAsphalt Shingle
- ConstructionWood Frame
- FoundationPoured Concrete
- Front ExposureW
- Frontage Metres14.70M 48`3"
- Site InfluenceRectangular Lot
Room Dimensions
- Master Bedroom16`0 x 15`9
- Bedroom 211`6 x 11`2
- Bedroom 315`11 x 11`4
- Bedroom 415`11 x 10`11
Appliances
Built-In Oven, Dishwasher, Dryer, Gas Cooktop, Microwave, Refrigerator, Washer
Data is supplied by Pillar 9™ MLS® System. Pillar 9™ is the owner of the copyright in its MLS® System. Data is deemed reliable but is not guaranteed accurate by Pillar 9™. The trademarks MLS®, Multiple Listing Service® and the associated logos are owned by The Canadian Real Estate Association (CREA) and identify the quality of services provided by real estate professionals who are members of CREA. Used under license.































