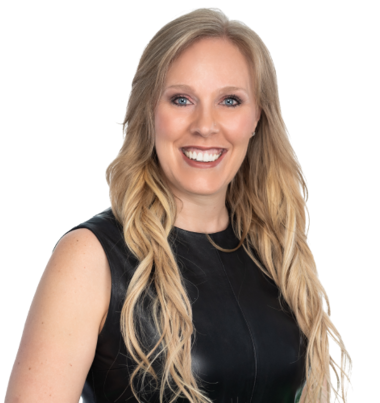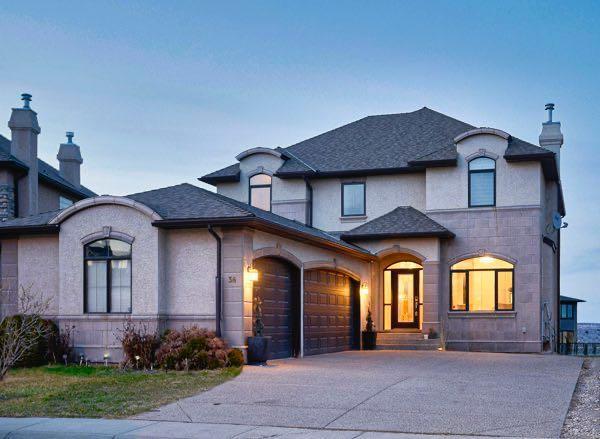915 36 Street Northwest.
Calgary,
Alberta
T2N 3A9
Appliances
Dishwasher, Refrigerator, Built-In Oven, Gas Cooktop, Range Hood
Exterior
- Exterior FeaturesStorage
- Lot DescriptionRectangular Lot
- RoofAsphalt Shingle
- ConstructionBrick, Stucco
- FoundationPoured Concrete
- Front ExposureSE
- Frontage Metres7.62M 25`0"
- Site InfluenceRectangular Lot
Room Dimensions
- Dining Room12`9 x 11`5
- Family Room15`11 x 12`5
- Kitchen22`0 x 11`5
- Master Bedroom15`10 x 14`2
- Bedroom 212`0 x 9`7
- Bedroom 311`6 x 9`7
- Bedroom 410`6 x 8`6
Listing Details
- Listing OfficeGRAND REALTY
Data is supplied by Pillar 9™ MLS® System. Pillar 9™ is the owner of the copyright in its MLS® System. Data is deemed reliable but is not guaranteed accurate by Pillar 9™. The trademarks MLS®, Multiple Listing Service® and the associated logos are owned by The Canadian Real Estate Association (CREA) and identify the quality of services provided by real estate professionals who are members of CREA. Used under license.















