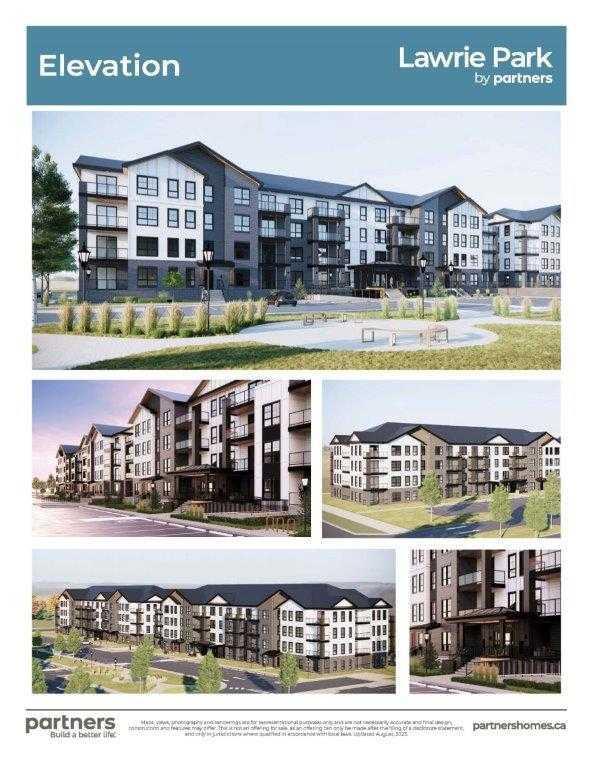2213, 100 Bannister Drive N.
Okotoks,
Alberta
T1S1Y5
Listing Details
- Listing OfficeMAXWELL CANYON CREEK
Condo Fee Includes
Amenities of HOA/Condo, Common Area Maintenance, Professional Management, Maintenance Grounds, Reserve Fund Contributions, Snow Removal, Trash, Water
Appliances
Dishwasher, Microwave, Refrigerator, Window Coverings, Electric Range, Washer/Dryer
Construction
Concrete, Brick, Cement Fiber Board, Metal Siding
Room Dimensions
- Dining Room8`0 x 10`0
- Kitchen12`0 x 15`3
- Living Room13`6 x 10`6
- Bedroom 215`9 x 10`3
- Bedroom 312`3 x 16`6
Data is supplied by Pillar 9™ MLS® System. Pillar 9™ is the owner of the copyright in its MLS® System. Data is deemed reliable but is not guaranteed accurate by Pillar 9™. The trademarks MLS®, Multiple Listing Service® and the associated logos are owned by The Canadian Real Estate Association (CREA) and identify the quality of services provided by real estate professionals who are members of CREA. Used under license.












