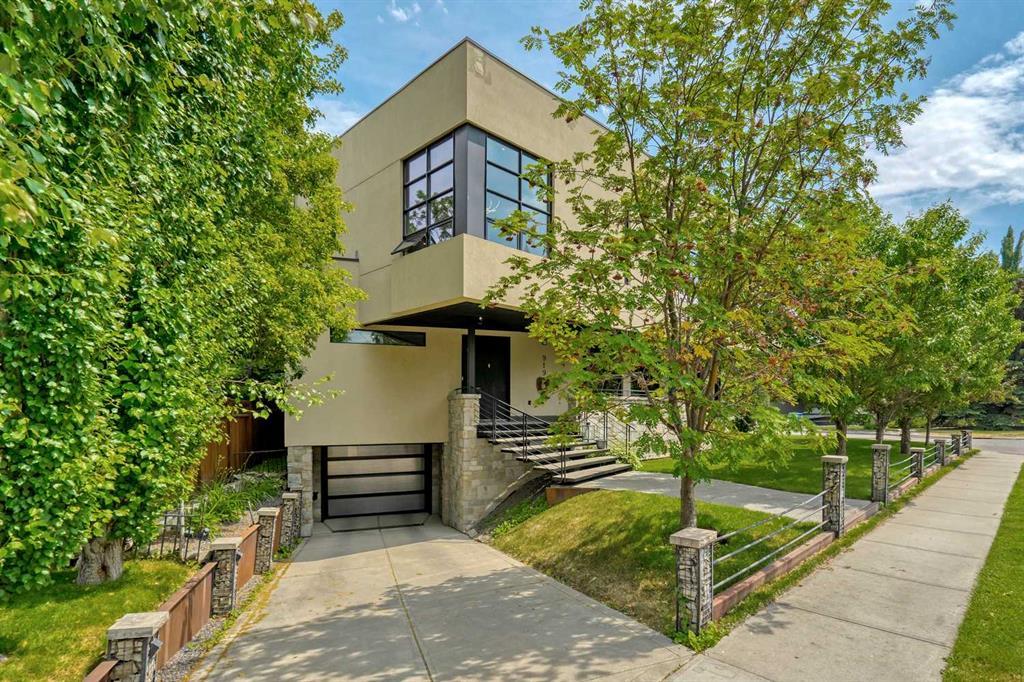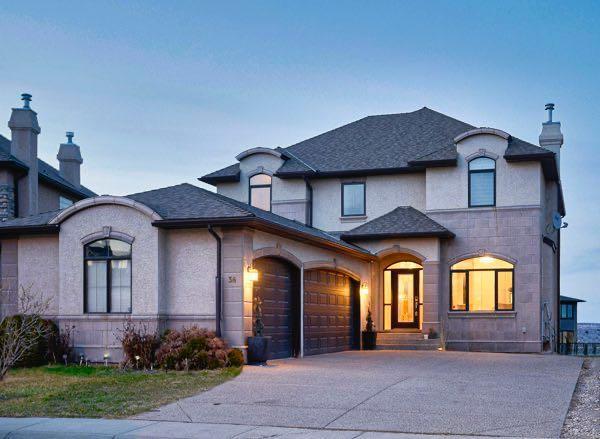919 Rideau Road Southwest.
Calgary,
Alberta
T2S 0S3
REDUCED
Amenities
- Parking Spaces4
- # of Garages4
Exterior
- Exterior FeaturesPrivate Yard
- RoofMetal
- ConstructionStucco, Metal Frame, Stone
- FoundationPoured Concrete
- Front ExposureSW
- Frontage Metres27.32M 89`8"
Room Dimensions
- Dining Room18`1 x 16`9
- Kitchen16`1 x 15`4
- Living Room20`1 x 25`4
- Master Bedroom13`10 x 33`2
- Bedroom 215`0 x 12`10
- Bedroom 39`0 x 9`6
- Bedroom 410`0 x 9`0
Goods Included
Breakfast Bar, Built-in Features, Closet Organizers, Double Vanity, High Ceilings, Kitchen Island, Beamed Ceilings, Chandelier, Recessed Lighting, Soaking Tub, Storage, Vaulted Ceiling(s), Wet Bar, Walk-In Closet(s)
Fireplaces
Mantle, Electric, Recreation Room, Stone
Lot Description
Low Maintenance Landscape, Landscaped, Many Trees, Private, Corner Lot, Cul-De-Sac
Listing Details
- Listing OfficeCENTURY 21 BAMBER REALTY LTD.
Data is supplied by Pillar 9™ MLS® System. Pillar 9™ is the owner of the copyright in its MLS® System. Data is deemed reliable but is not guaranteed accurate by Pillar 9™. The trademarks MLS®, Multiple Listing Service® and the associated logos are owned by The Canadian Real Estate Association (CREA) and identify the quality of services provided by real estate professionals who are members of CREA. Used under license.





















































