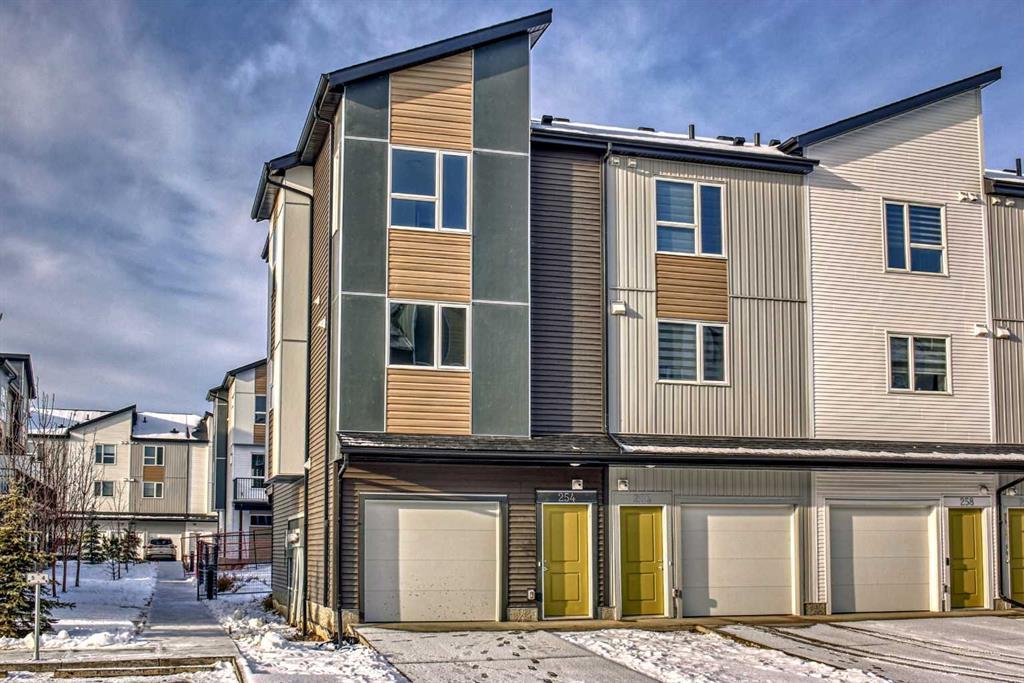254, 301 Redstone Boulevard Northeast.
Calgary,
Alberta
T3N 1V7
Appliances
Dishwasher, Microwave Hood Fan, Refrigerator, Electric Range, Washer/Dryer
Exterior
- Exterior FeaturesBalcony
- Lot DescriptionCorner Lot
- RoofAsphalt Shingle
- ConstructionWood Frame
- FoundationPoured Concrete
- Front ExposureE
- Frontage Metres4.27M 14`0"
- Site InfluenceCorner Lot
Room Dimensions
- Dining Room12`0 x 10`8
- Kitchen10`0 x 11`8
- Living Room15`3 x 15`5
- Master Bedroom9`10 x 14`4
- Bedroom 27`9 x 9`11
- Bedroom 39`10 x 11`2
Condo Fee Includes
Insurance, Common Area Maintenance, Professional Management, Reserve Fund Contributions, Snow Removal, Trash
Interior
- Goods IncludedKitchen Island
- CoolingNone
- Basement DevelopmentNone
- Basement TypeNone
- FlooringCarpet
Additional Information
- ZoningM-G
- HOA Fees100
- HOA Fees Freq.ANN
Listing Details
- Listing OfficeSAVE MAX STAR
Data is supplied by Pillar 9™ MLS® System. Pillar 9™ is the owner of the copyright in its MLS® System. Data is deemed reliable but is not guaranteed accurate by Pillar 9™. The trademarks MLS®, Multiple Listing Service® and the associated logos are owned by The Canadian Real Estate Association (CREA) and identify the quality of services provided by real estate professionals who are members of CREA. Used under license.






















































