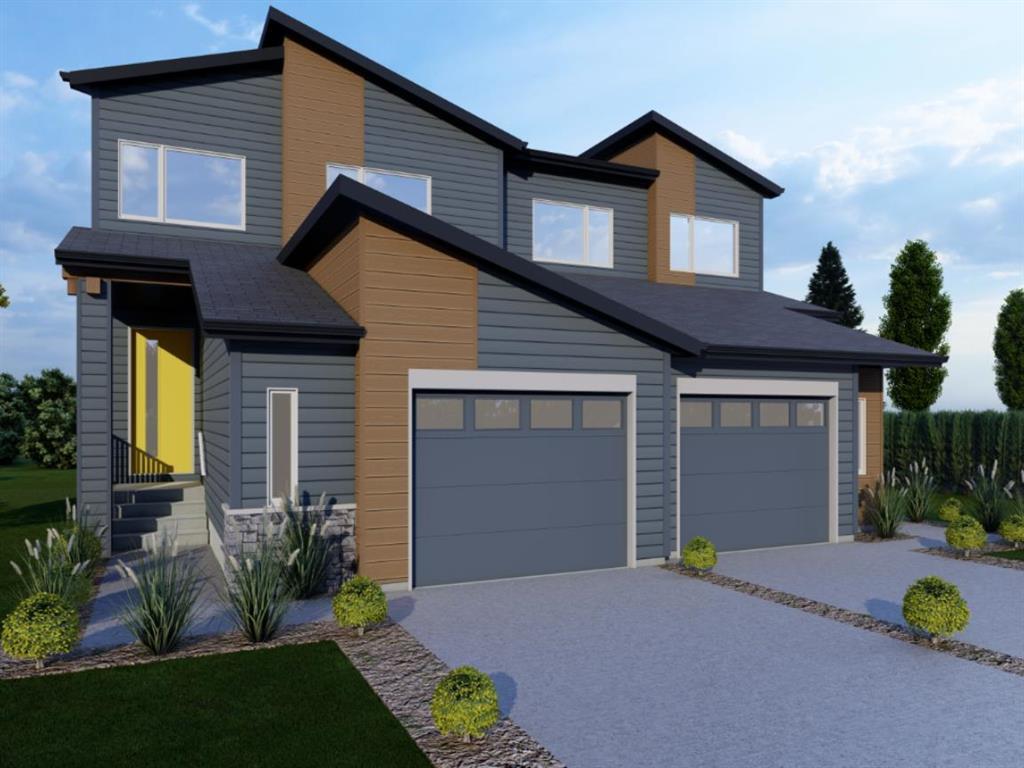8 Wolf Hollow Road Southeast.
Calgary,
Alberta
T2X4M4
Appliances
Dishwasher, Garage Control(s), Microwave, Refrigerator, Washer/Dryer
Listing Details
- Listing OfficeCENTURY 21 BRAVO REALTY
Exterior
- Exterior FeaturesNone
- Lot DescriptionRectangular Lot
- RoofAsphalt Shingle
- ConstructionVinyl Siding
- FoundationPoured Concrete
- Front ExposureN
- Frontage Metres8.84M 29`0"
- Site InfluenceRectangular Lot
Room Dimensions
- Dining Room11`0 x 8`9
- Kitchen10`6 x 13`2
- Living Room11`0 x 13`7
- Master Bedroom13`1 x 14`0
- Bedroom 29`11 x 11`4
- Bedroom 39`8 x 11`6
- Other Room 18`7 x 10`3
Data is supplied by Pillar 9™ MLS® System. Pillar 9™ is the owner of the copyright in its MLS® System. Data is deemed reliable but is not guaranteed accurate by Pillar 9™. The trademarks MLS®, Multiple Listing Service® and the associated logos are owned by The Canadian Real Estate Association (CREA) and identify the quality of services provided by real estate professionals who are members of CREA. Used under license.















