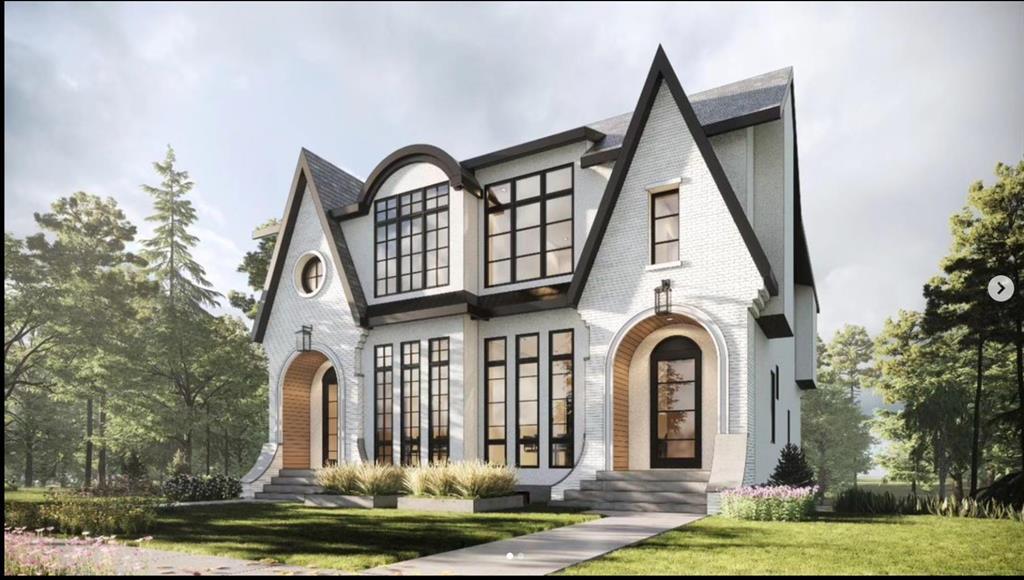242 19 Avenue Northeast.
Calgary,
Alberta
T2E 1P1
Goods Included
Built-in Features, Double Vanity, High Ceilings, Kitchen Island, No Animal Home, No Smoking Home, Pantry, Quartz Counters, Separate Entrance, Vaulted Ceiling(s)
Room Dimensions
- Den7`3 x 6`4
- Dining Room11`5 x 13`1
- Kitchen19`1 x 9`0
- Living Room15`2 x 13`3
- Master Bedroom14`6 x 13`2
- Bedroom 210`7 x 10`0
- Bedroom 311`5 x 9`10
- Bedroom 410`1 x 9`1
Appliances
Built-In Oven, Dishwasher, Electric Stove, Garage Control(s), Gas Cooktop, Range Hood
Lot Description
Back Lane, Back Yard, Rectangular Lot
Listing Details
- Listing OfficeRE/MAX REAL ESTATE (CENTRAL)
Data is supplied by Pillar 9™ MLS® System. Pillar 9™ is the owner of the copyright in its MLS® System. Data is deemed reliable but is not guaranteed accurate by Pillar 9™. The trademarks MLS®, Multiple Listing Service® and the associated logos are owned by The Canadian Real Estate Association (CREA) and identify the quality of services provided by real estate professionals who are members of CREA. Used under license.







































