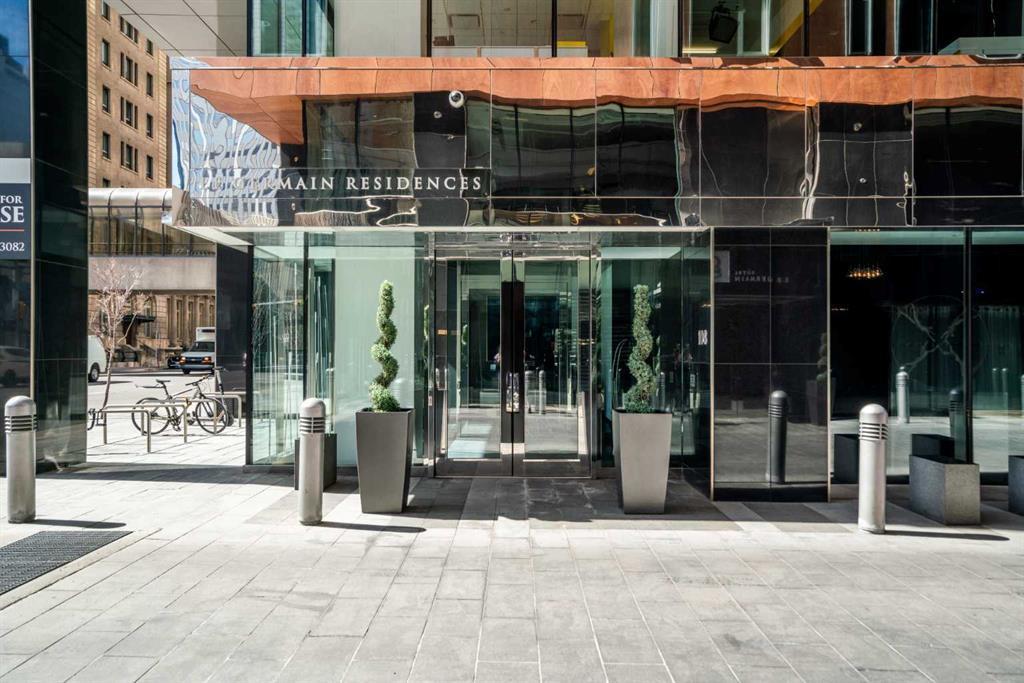708, 1020 9 Avenue Southeast.
Calgary,
Alberta
T2G 0S7
REDUCED
Appliances
Dishwasher, Double Oven, Dryer, Garage Control(s), Induction Cooktop, Microwave, Range Hood, Refrigerator, See Remarks, Washer, Central Air Conditioner
Exterior
- RoofTar/Gravel
- FoundationPoured Concrete
- Front ExposureNW
Construction
Concrete, Metal Siding, Mixed, Aluminum Siding, Glass, Veneer
Room Dimensions
- Dining Room14`6 x 12`4
- Kitchen15`0 x 14`6
- Living Room24`3 x 18`6
- Master Bedroom14`8 x 13`6
- Bedroom 215`4 x 13`2
- Bedroom 315`4 x 13`2
Condo Fee Includes
Common Area Maintenance, Gas, Heat, Insurance, Professional Management, Reserve Fund Contributions, Sewer, Snow Removal, Trash, Water
Amenities
- Parking Spaces3
- # of Garages3
Goods Included
Bar, Bookcases, Breakfast Bar, Built-in Features, Kitchen Island, No Animal Home, Quartz Counters, Wired for Data, Wired for Sound, Dry Bar
Fireplaces
Bedroom, Double Sided, Gas, Living Room, See Remarks, Three-Sided
Listing Details
- Listing OfficeRE/MAX HOUSE OF REAL ESTATE
Data is supplied by Pillar 9™ MLS® System. Pillar 9™ is the owner of the copyright in its MLS® System. Data is deemed reliable but is not guaranteed accurate by Pillar 9™. The trademarks MLS®, Multiple Listing Service® and the associated logos are owned by The Canadian Real Estate Association (CREA) and identify the quality of services provided by real estate professionals who are members of CREA. Used under license.
























































