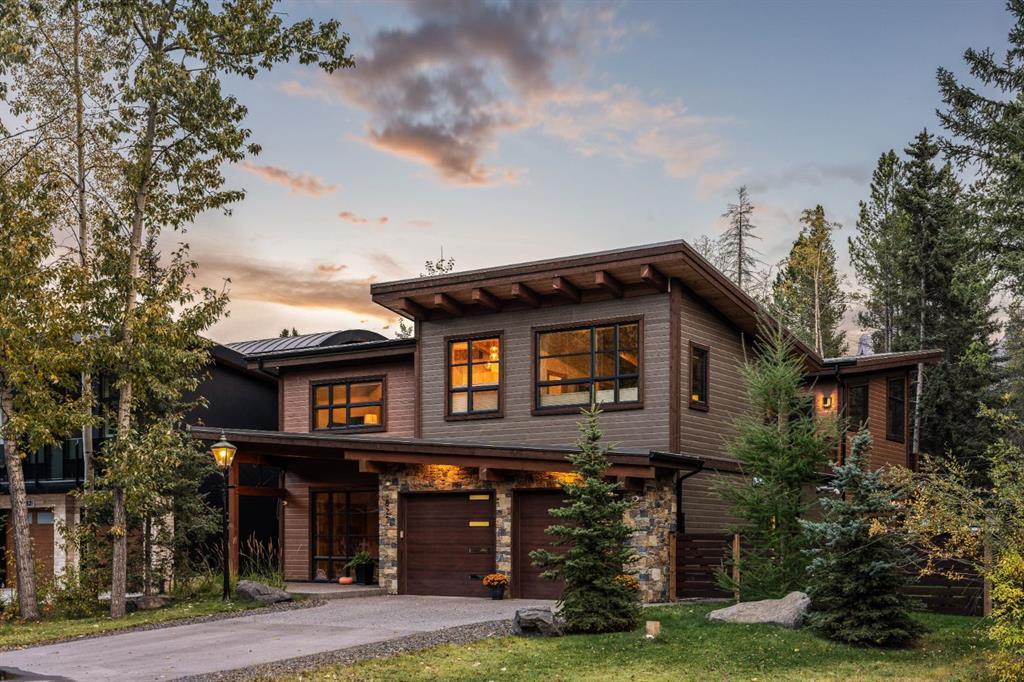825 14th Street.
Canmore,
Alberta
T1W 1W7
REDUCED
Amenities
- Parking Spaces4
- # of Garages2
Appliances
Dishwasher, Dryer, Garage Control(s), Microwave, Refrigerator, Washer, Window Coverings, Bar Fridge, Oven, Range
Exterior
- Lot DescriptionBack Yard, Level
- RoofMetal
- ConstructionWood Frame
- FoundationPoured Concrete, Slab
- Front ExposureN
- Frontage Metres15.24M 50`0"
- Site InfluenceBack Yard, Level
Goods Included
Beamed Ceilings, Ceiling Fan(s), Closet Organizers, High Ceilings, Kitchen Island, Open Floorplan, Quartz Counters, Vaulted Ceiling(s), Walk-In Closet(s), Double Vanity, Recessed Lighting, Soaking Tub, Separate Entrance
Fireplaces
Gas, Living Room, See Through, Three-Sided
Room Dimensions
- Dining Room15`1 x 11`8
- Family Room22`0 x 20`0
- Kitchen16`5 x 15`1
- Living Room21`11 x 19`6
- Master Bedroom20`5 x 13`5
- Bedroom 213`8 x 10`9
- Bedroom 314`1 x 10`3
- Bedroom 412`11 x 11`2
Data is supplied by Pillar 9™ MLS® System. Pillar 9™ is the owner of the copyright in its MLS® System. Data is deemed reliable but is not guaranteed accurate by Pillar 9™. The trademarks MLS®, Multiple Listing Service® and the associated logos are owned by The Canadian Real Estate Association (CREA) and identify the quality of services provided by real estate professionals who are members of CREA. Used under license.
























































