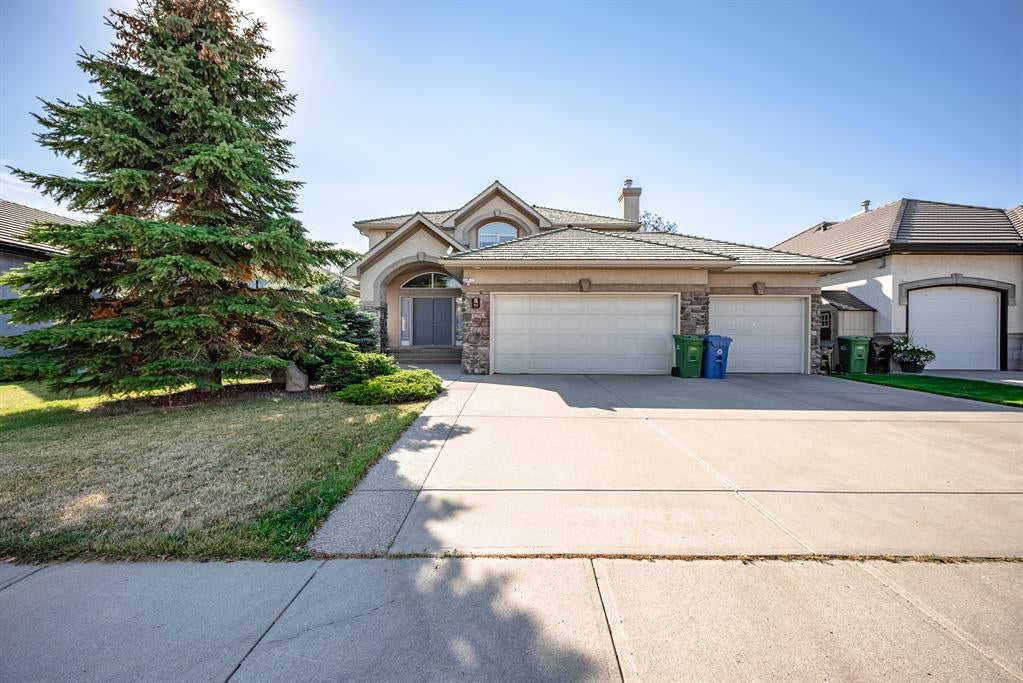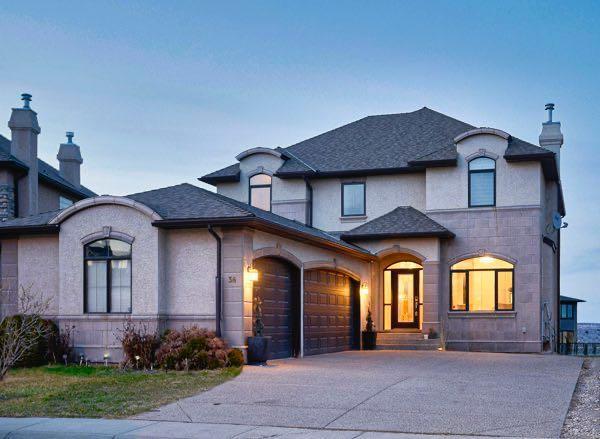61 Arbour Vista Road Northwest.
Calgary,
Alberta
T3G 4N9
Amenities
- UtilitiesGarbage Collection
- Parking Spaces6
- # of Garages3
Goods Included
Ceiling Fan(s), Closet Organizers, Jetted Tub, Kitchen Island, Pantry, Walk-In Closet(s)
Exterior
- Exterior FeaturesNone
- Lot DescriptionViews
- RoofCedar Shake
- ConstructionStone, Stucco, Wood Frame
- FoundationPoured Concrete
- Front ExposureNE
- Frontage Metres17.68M 58`0"
- Site InfluenceViews
Room Dimensions
- Dining Room17`5 x 11`8
- Family Room16`5 x 7`6
- Kitchen16`5 x 14`2
- Living Room16`5 x 13`5
- Master Bedroom16`5 x 13`5
- Bedroom 214`9 x 13`10
- Bedroom 312`5 x 13`8
- Bedroom 412`5 x 11`4
Appliances
Built-In Refrigerator, Dishwasher, Garage Control(s), Gas Stove, Microwave, Washer/Dryer, Window Coverings
Additional Information
- ZoningR-C1
- HOA Fees263
- HOA Fees Freq.ANN
Listing Details
- Listing OfficeFirst Place Realty
Data is supplied by Pillar 9™ MLS® System. Pillar 9™ is the owner of the copyright in its MLS® System. Data is deemed reliable but is not guaranteed accurate by Pillar 9™. The trademarks MLS®, Multiple Listing Service® and the associated logos are owned by The Canadian Real Estate Association (CREA) and identify the quality of services provided by real estate professionals who are members of CREA. Used under license.
















































