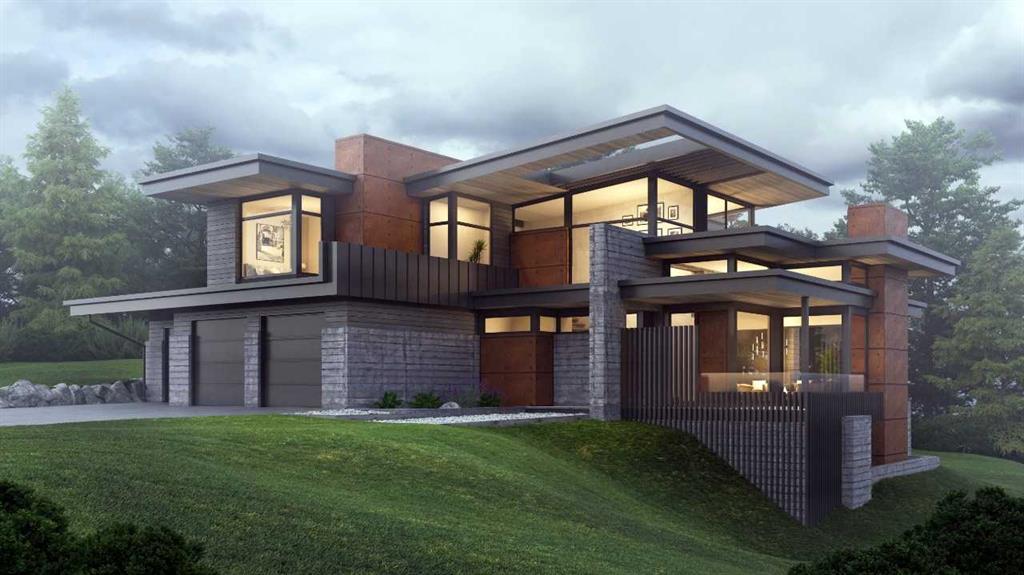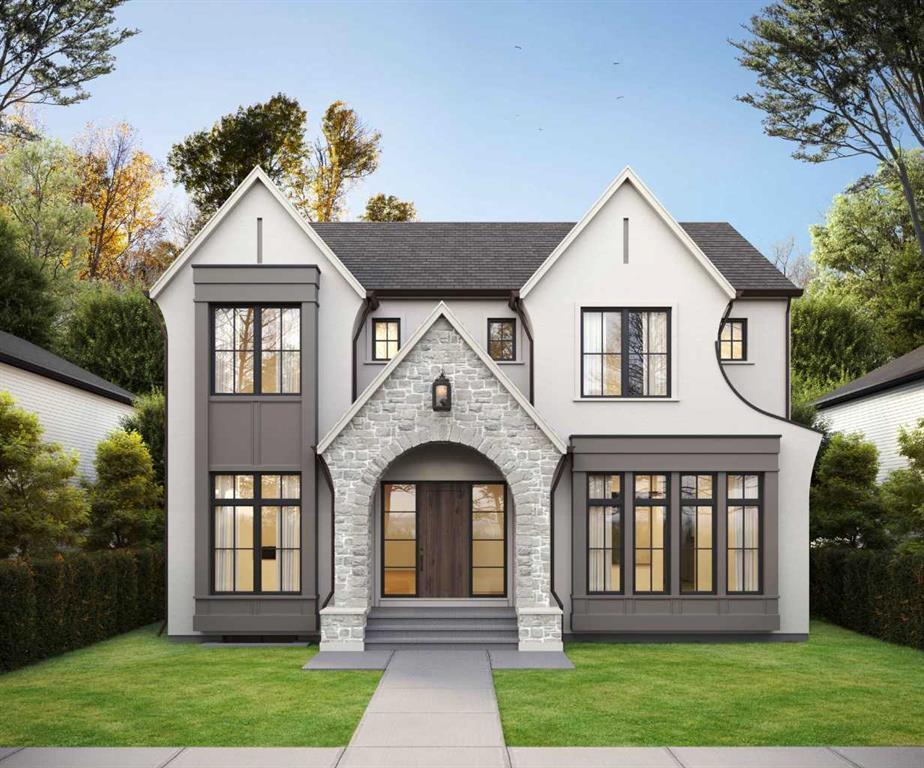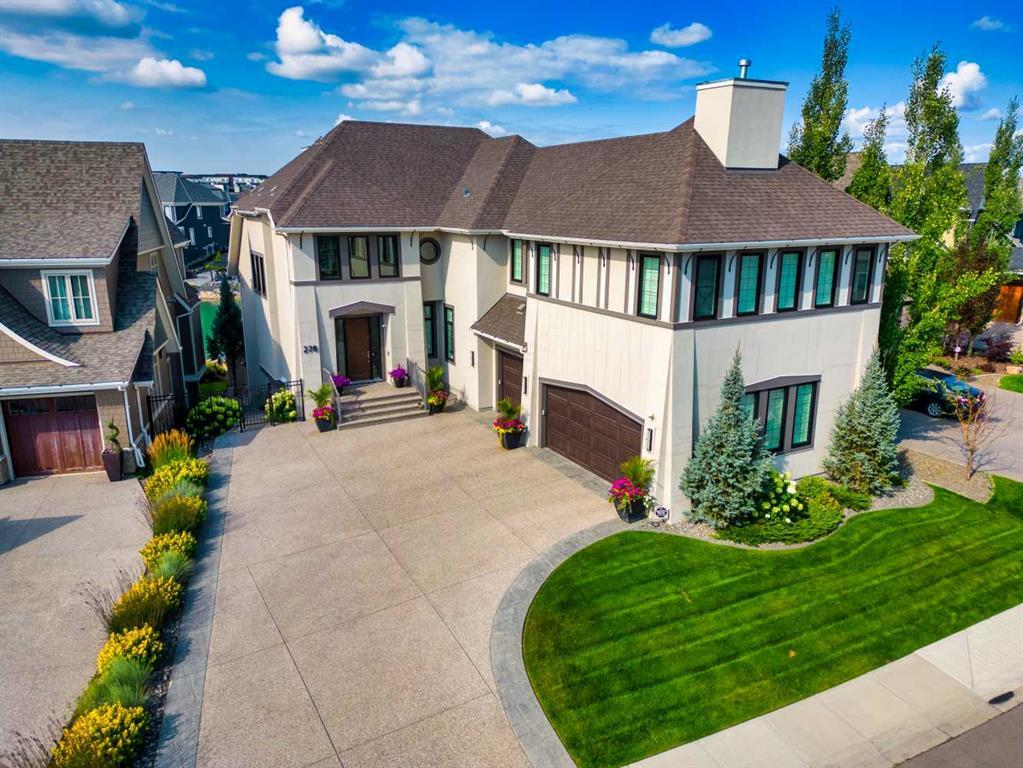31 Aspen Ridge Point Southwest.
Calgary,
Alberta
T3H5H9
Goods Included
Bar, Built-in Features, Chandelier, Granite Counters, High Ceilings, Kitchen Island, Open Floorplan, Recessed Lighting, Vaulted Ceiling(s), Walk-In Closet(s), Wet Bar, Wired for Data
Construction
Stone, Stucco, Wood Frame, See Remarks
Room Dimensions
- Dining Room18`8 x 14`10
- Kitchen21`4 x 15`0
- Living Room17`8 x 14`8
- Master Bedroom14`8 x 14`0
- Bedroom 212`2 x 12`0
- Bedroom 312`2 x 10`9
- Bedroom 412`2 x 11`0
Appliances
Freezer, Range Hood, Refrigerator, Range
Additional Information
- ZoningR-1
- HOA Fees500
- HOA Fees Freq.MON
Listing Details
- Listing OfficeBode Platform Inc.
Data is supplied by Pillar 9™ MLS® System. Pillar 9™ is the owner of the copyright in its MLS® System. Data is deemed reliable but is not guaranteed accurate by Pillar 9™. The trademarks MLS®, Multiple Listing Service® and the associated logos are owned by The Canadian Real Estate Association (CREA) and identify the quality of services provided by real estate professionals who are members of CREA. Used under license.













