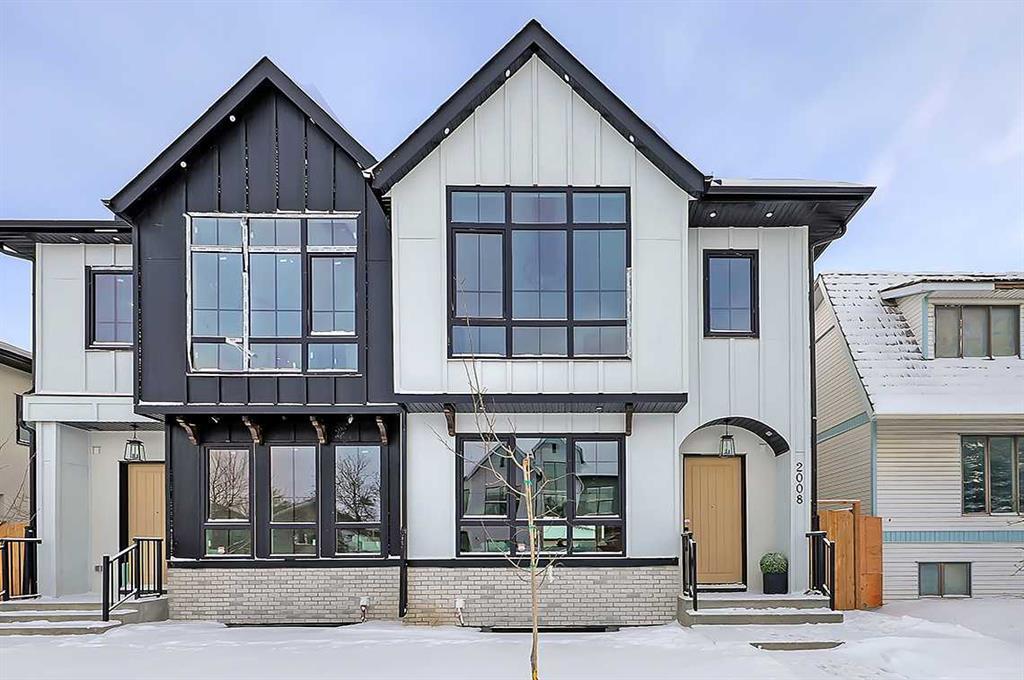2008 35 Street Southwest.
Calgary,
Alberta
T3E 2X6
REDUCED
Goods Included
Built-in Features, Closet Organizers, Double Vanity, High Ceilings, Kitchen Island, Open Floorplan, Quartz Counters, Recessed Lighting, Separate Entrance, Soaking Tub, Vaulted Ceiling(s), Walk-In Closet(s), Tray Ceiling(s), Wired for Sound
Construction
Composite Siding, Wood Frame, Stucco
Listing Details
- Listing OfficeRE/MAX House of Real Estate
Appliances
Dishwasher, Garage Control(s), Microwave, Range Hood, Refrigerator, Gas Range
Lot Description
Back Yard, Front Yard, Rectangular Lot
Room Dimensions
- Dining Room12`2 x 10`9
- Kitchen16`0 x 14`5
- Living Room14`5 x 13`0
- Master Bedroom13`11 x 13`2
- Bedroom 211`10 x 11`5
- Bedroom 310`9 x 9`8
- Bedroom 410`3 x 10`1
Data is supplied by Pillar 9™ MLS® System. Pillar 9™ is the owner of the copyright in its MLS® System. Data is deemed reliable but is not guaranteed accurate by Pillar 9™. The trademarks MLS®, Multiple Listing Service® and the associated logos are owned by The Canadian Real Estate Association (CREA) and identify the quality of services provided by real estate professionals who are members of CREA. Used under license.
























































