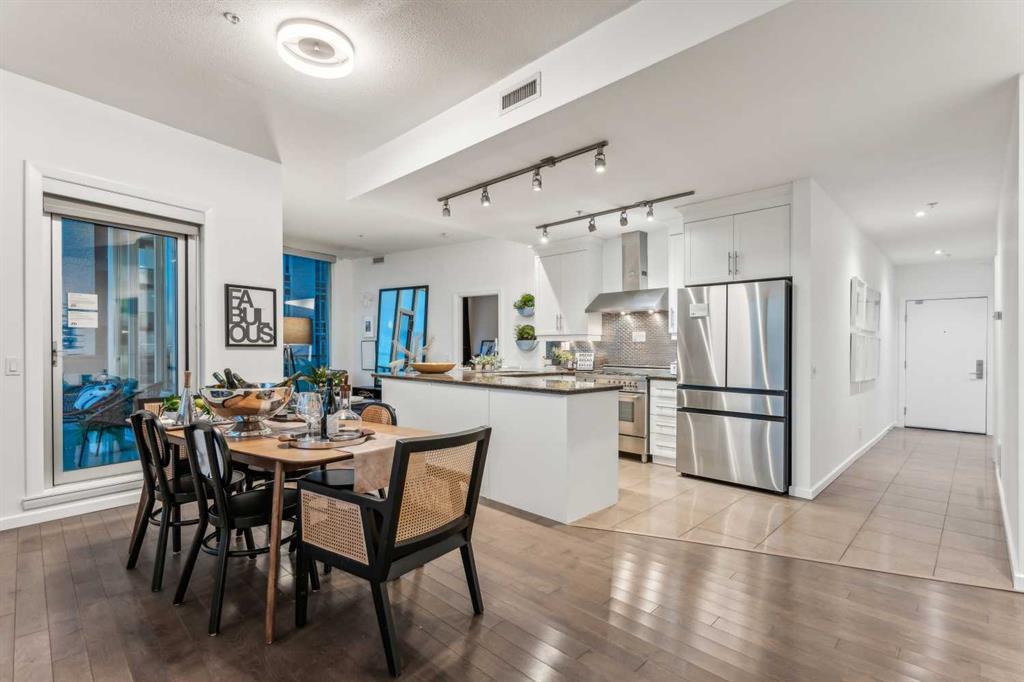401, 535 10 Avenue Southwest, Beltline, , T2R 0A8
- 1 Beds
- 1½ Full Baths
- 1,608 SqFt
Residential
Calgary, Alberta
Amazing Rare Opportunity For Either Loft Style Living At Its Finest Or A Tremendous Work Space For A Low Traffic Business. Either Way You Will Be Inspired By This Historic Brick Loft Designed Space In The Hudson. Located On 10th Ave And 5 ...(more)














































