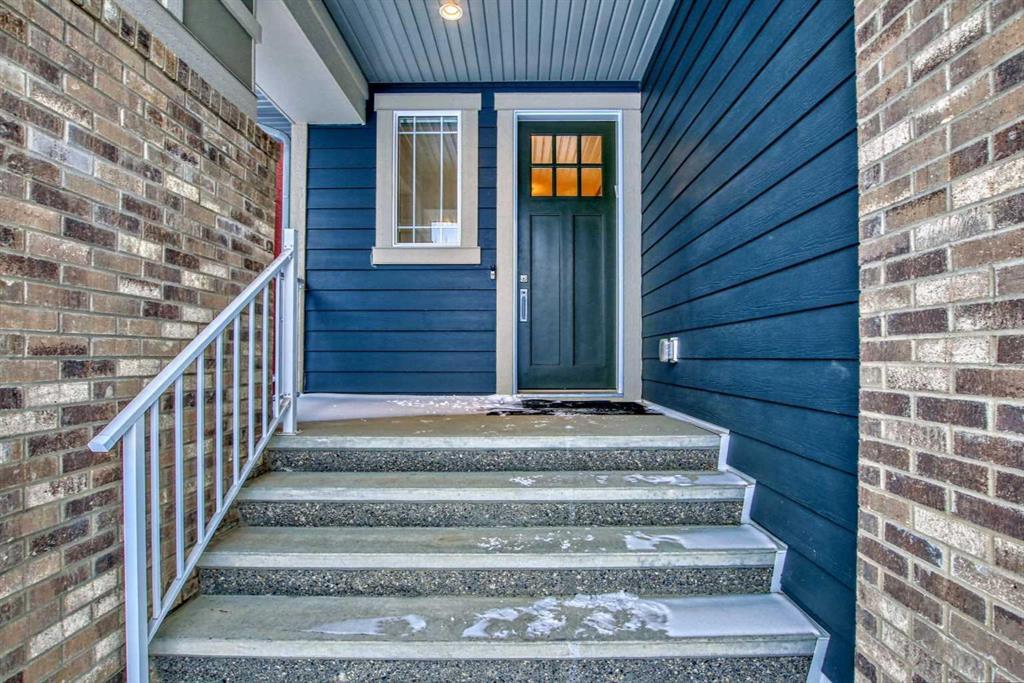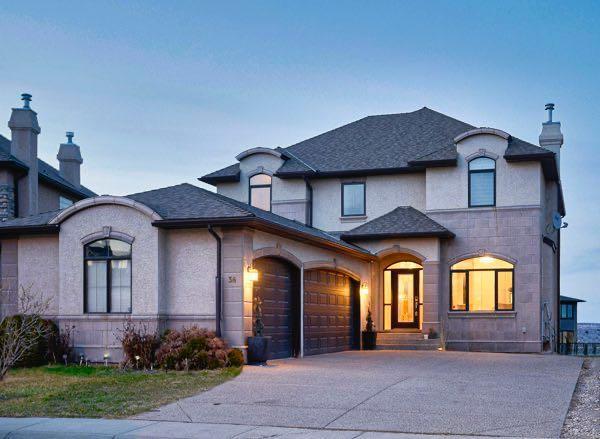132 Marquis View Southeast.
Calgary,
Alberta
T3M 2H4
Amenities
- AmenitiesBeach Access
- Parking Spaces4
- # of Garages2
- WaterfrontLake Privileges, Pond
Appliances
Built-In Oven, Dishwasher, Gas Cooktop, Microwave, Range Hood, Refrigerator, Built-In Gas Range, Freezer
Lot Description
Backs on to Park/Green Space, Creek/River/Stream/Pond, Environmental Reserve, Rectangular Lot, Views, Conservation, Low Maintenance Landscape, No Neighbours Behind, Wetlands
Additional Information
- ZoningR-1
- HOA Fees586
- HOA Fees Freq.ANN
Listing Details
- Listing OfficeTREC The Real Estate Company
Goods Included
Kitchen Island, Open Floorplan, Pantry
Exterior
- Exterior FeaturesBBQ gas line
- RoofAsphalt Shingle
- ConstructionWood Frame
- FoundationPoured Concrete
- Front ExposureSW
- Frontage Metres12.80M 42`0"
Room Dimensions
- Dining Room16`5 x 12`3
- Family Room16`4 x 13`1
- Kitchen14`0 x 10`11
- Living Room17`1 x 15`5
- Master Bedroom16`6 x 14`7
- Bedroom 210`8 x 11`11
- Bedroom 39`11 x 13`0
- Bedroom 49`8 x 12`7
- Other Room 18`3 x 16`4
Data is supplied by Pillar 9™ MLS® System. Pillar 9™ is the owner of the copyright in its MLS® System. Data is deemed reliable but is not guaranteed accurate by Pillar 9™. The trademarks MLS®, Multiple Listing Service® and the associated logos are owned by The Canadian Real Estate Association (CREA) and identify the quality of services provided by real estate professionals who are members of CREA. Used under license.























































