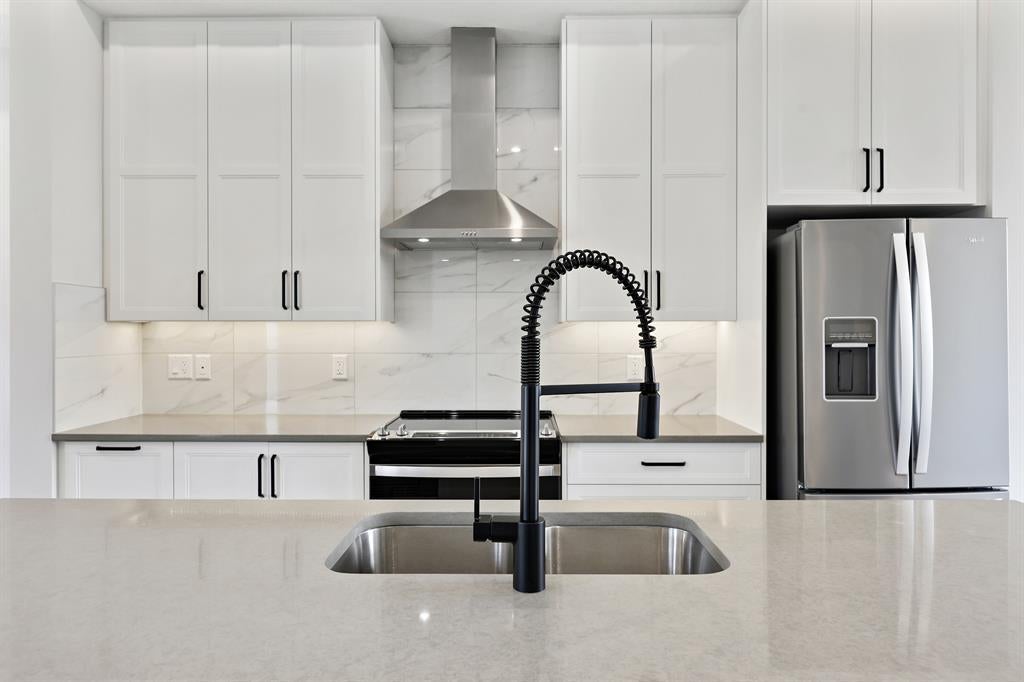124 Les Jardins Park Southeast.
Calgary,
Alberta
T2E 6J5
Amenities
Fitness Center, Park, Picnic Area, Playground, Community Gardens, Dog Park, Parking, Party Room, Recreation Facilities, Recreation Room, Trash, Visitor Parking
Appliances
Dishwasher, Dryer, Electric Range, Microwave Hood Fan, Refrigerator, Tankless Water Heater, Washer
Construction
Cement Fiber Board, Stone, Wood Frame
Room Dimensions
- Den8`0 x 12`5
- Dining Room8`0 x 9`1
- Kitchen13`3 x 12`6
- Living Room11`2 x 12`2
- Master Bedroom11`2 x 10`7
- Bedroom 29`6 x 10`9
- Bedroom 39`2 x 8`10
Condo Fee Includes
Amenities of HOA/Condo, Common Area Maintenance, Insurance, Maintenance Grounds, Professional Management, Reserve Fund Contributions, Snow Removal
Amenities
- Parking Spaces2
- # of Garages2
Goods Included
Kitchen Island, No Animal Home, No Smoking Home, Open Floorplan, Quartz Counters, Smart Home, Tankless Hot Water
Exterior
- Exterior FeaturesCourtyard
- Lot DescriptionSee Remarks
- RoofAsphalt Shingle
- FoundationPoured Concrete
- Front ExposureE
- Site InfluenceSee Remarks
Listing Details
- Listing OfficeJayman Realty Inc.
Data is supplied by Pillar 9™ MLS® System. Pillar 9™ is the owner of the copyright in its MLS® System. Data is deemed reliable but is not guaranteed accurate by Pillar 9™. The trademarks MLS®, Multiple Listing Service® and the associated logos are owned by The Canadian Real Estate Association (CREA) and identify the quality of services provided by real estate professionals who are members of CREA. Used under license.
































