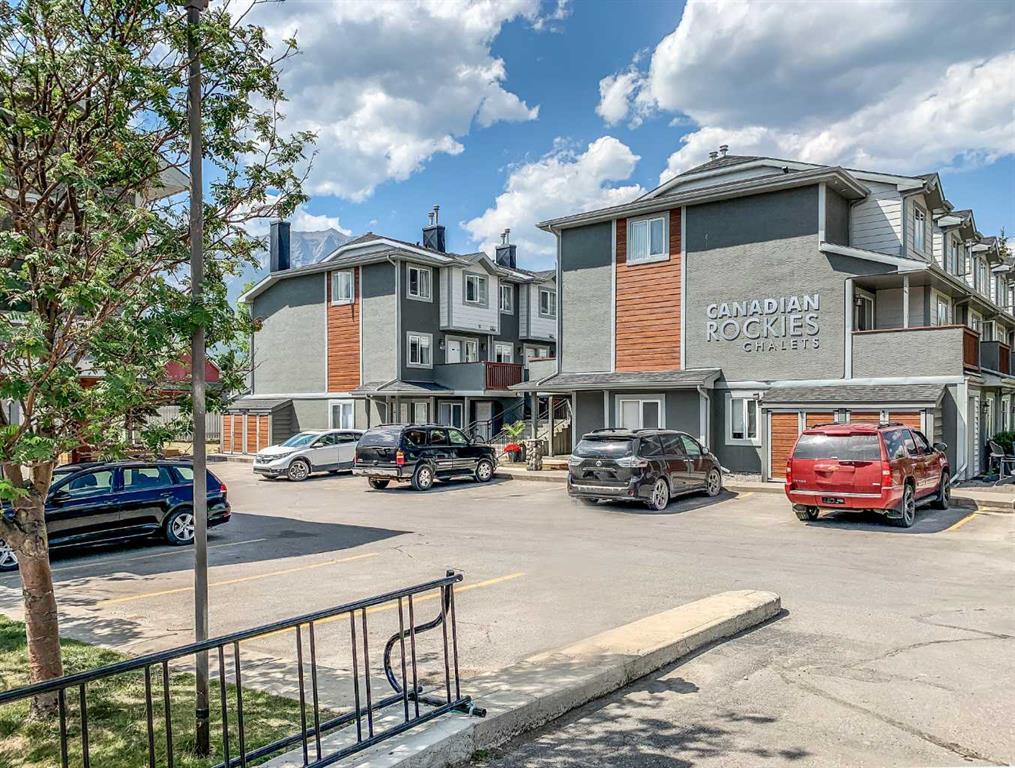120, 1206 Bow Valley Trail.
Canmore,
Alberta
T1W 1N6
Appliances
Dishwasher, Electric Cooktop, Electric Oven, Microwave, Refrigerator, Washer/Dryer, Window Coverings
Condo Fee Includes
Snow Removal, Insurance, Parking
Interior
- Goods IncludedHigh Ceilings
- HeatingForced Air
- CoolingOther
- FireplaceYes
- # of Fireplaces1
- FireplacesElectric
- Basement DevelopmentNone
- Basement TypeNone
- FlooringLaminate
Exterior
- Exterior FeaturesBalcony
- Lot DescriptionCorner Lot
- RoofMixed
- ConstructionMixed
- FoundationOther
- Front ExposureN
- Site InfluenceCorner Lot
Room Dimensions
- Dining Room7`1 x 8`7
- Kitchen8`2 x 8`4
- Living Room17`7 x 9`11
- Master Bedroom13`2 x 9`9
- Bedroom 212`10 x 8`5
- Bedroom 310`6 x 9`9
Data is supplied by Pillar 9™ MLS® System. Pillar 9™ is the owner of the copyright in its MLS® System. Data is deemed reliable but is not guaranteed accurate by Pillar 9™. The trademarks MLS®, Multiple Listing Service® and the associated logos are owned by The Canadian Real Estate Association (CREA) and identify the quality of services provided by real estate professionals who are members of CREA. Used under license.



















