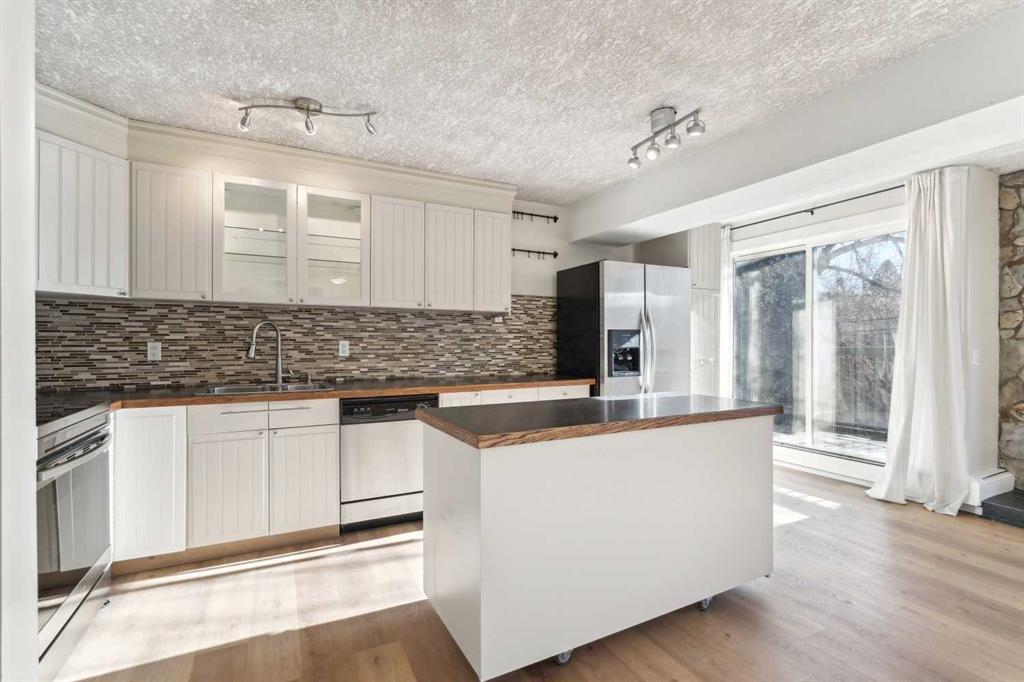6, 2031 34 Avenue Southwest.
Calgary,
Alberta
T2T 2C4
REDUCED
Appliances
Dishwasher, Electric Stove, Microwave Hood Fan, Refrigerator
Exterior
- Exterior FeaturesNone
- ConstructionWood Frame
- Front ExposureW
Room Dimensions
- Kitchen19`0 x 7`5
- Master Bedroom12`0 x 10`4
Condo Fee Includes
Insurance, Parking, Water, Amenities of HOA/Condo, Heat, Maintenance Grounds
Goods Included
Kitchen Island, No Animal Home, No Smoking Home, Vinyl Windows, Laminate Counters
Data is supplied by Pillar 9™ MLS® System. Pillar 9™ is the owner of the copyright in its MLS® System. Data is deemed reliable but is not guaranteed accurate by Pillar 9™. The trademarks MLS®, Multiple Listing Service® and the associated logos are owned by The Canadian Real Estate Association (CREA) and identify the quality of services provided by real estate professionals who are members of CREA. Used under license.


































