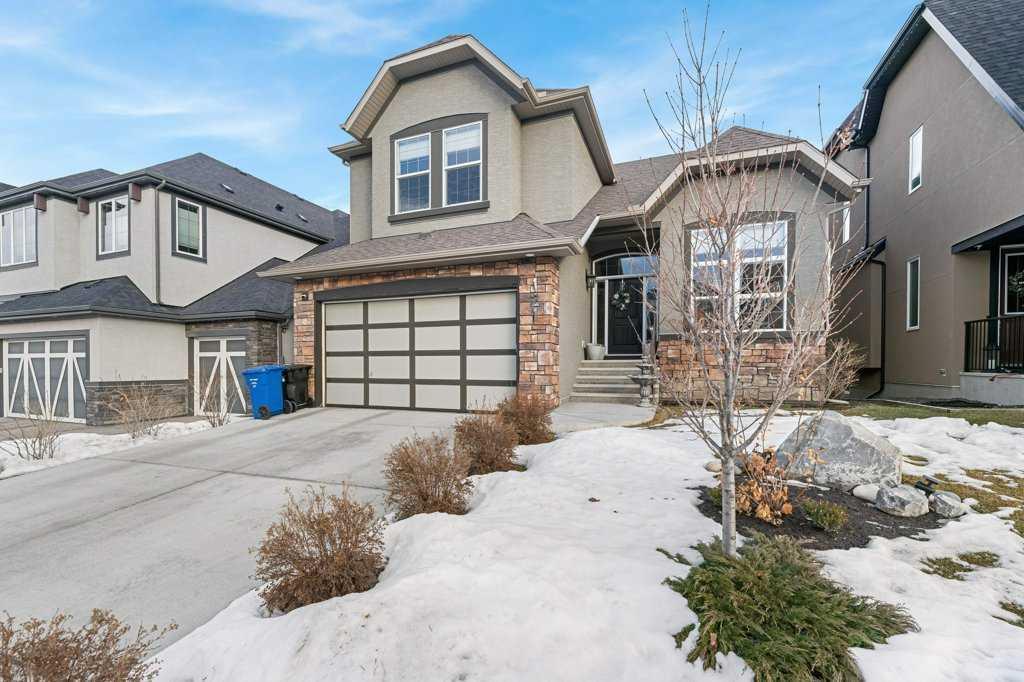121 Masters Cape Southeast.
Calgary,
Alberta
T3M 2B2
Goods Included
Kitchen Island, Open Floorplan, Pantry, Double Vanity, Granite Counters, High Ceilings, Soaking Tub, Wired for Sound, Walk-In Closet(s)
Fireplaces
Gas, Living Room, Mantle, Stone
Lot Description
Rectangular Lot, Back Yard, Close to Clubhouse
Additional Information
- ZoningR-1s
- HOA Fees887
- HOA Fees Freq.ANN
Appliances
Built-In Oven, Garage Control(s), Garburator, Microwave, Refrigerator, Window Coverings, Built-In Gas Range, Dryer, Range Hood, Washer, Water Softener
Exterior
- Exterior FeaturesBalcony, BBQ gas line
- RoofAsphalt Shingle
- ConstructionStucco, Wood Frame, Stone
- FoundationPoured Concrete
- Front ExposureW
- Frontage Metres14.03M 46`0"
Room Dimensions
- Dining Room18`0 x 12`2
- Family Room19`0 x 17`5
- Kitchen17`6 x 11`4
- Living Room15`6 x 15`11
- Master Bedroom18`0 x 13`0
- Bedroom 211`1 x 12`0
- Bedroom 311`0 x 14`3
Data is supplied by Pillar 9™ MLS® System. Pillar 9™ is the owner of the copyright in its MLS® System. Data is deemed reliable but is not guaranteed accurate by Pillar 9™. The trademarks MLS®, Multiple Listing Service® and the associated logos are owned by The Canadian Real Estate Association (CREA) and identify the quality of services provided by real estate professionals who are members of CREA. Used under license.























































