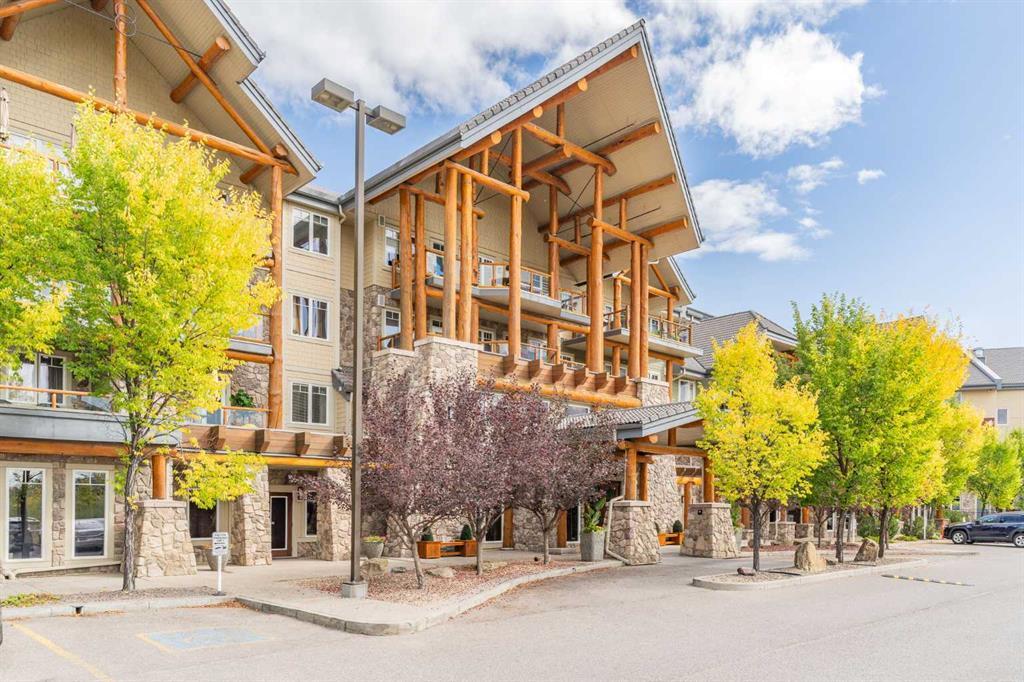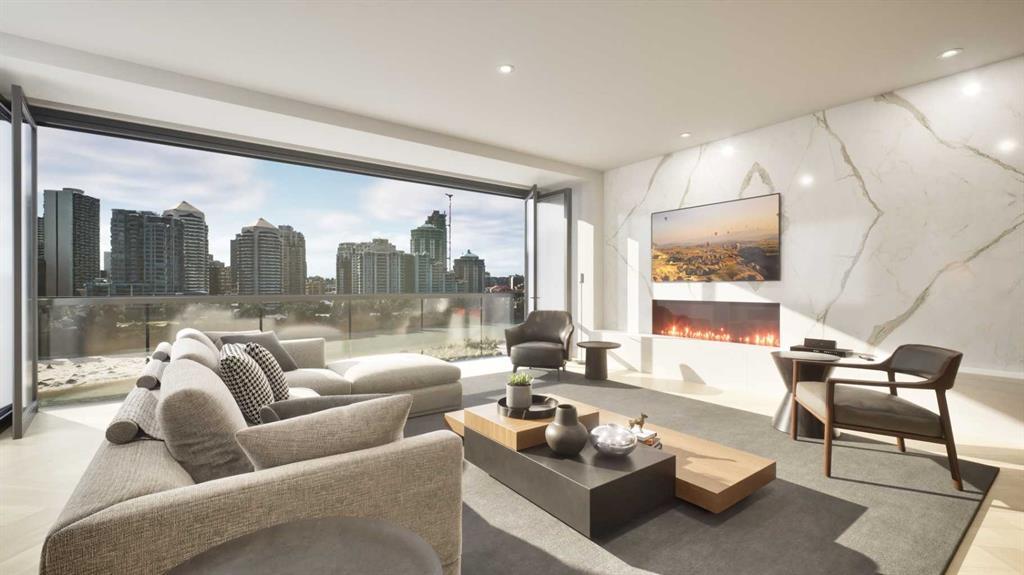301, 180 Marina Cove Southeast, Mahogany, , T3M 3P4
- 2 Beds
- 2½ Full Baths
- 1,886 SqFt
Residential
Calgary, Alberta
The Streams Of Lake Mahogany Present An Elevated Single-level Lifestyle In Our Stunning Reflection Estate Homes Situated On Lake Side On Mahogany Lake. Selected Carefully From The Best-selling Renowned Westman Village Community, You Will Di ...(more)























































