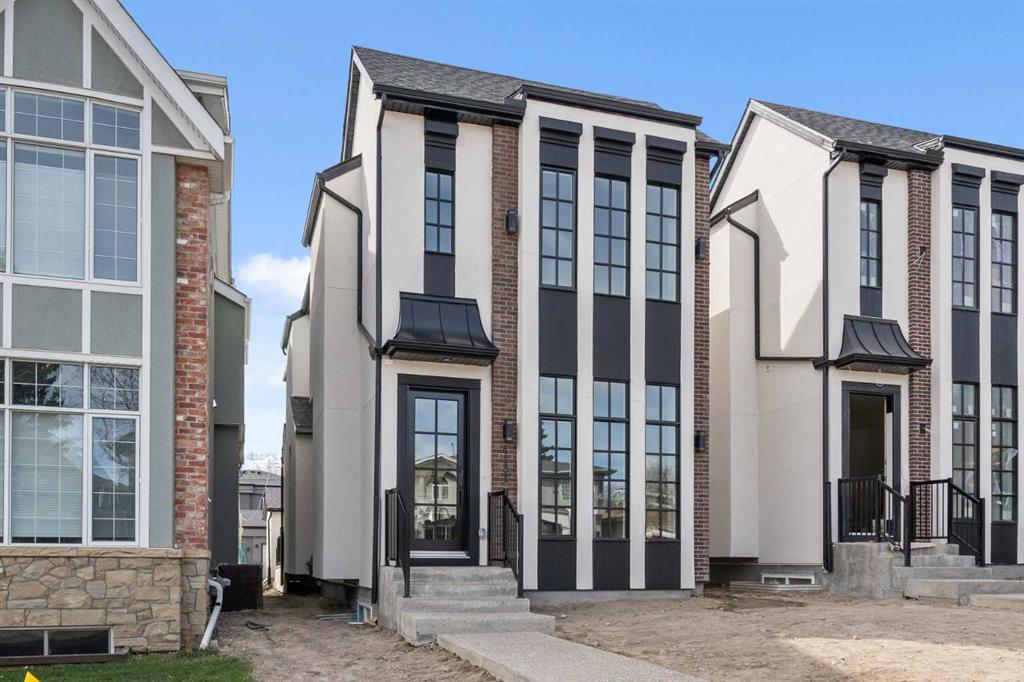4131 18 Street Southwest, Altadore, , T2T 4V8
- 4 Beds
- 3½ Full Baths
- 2,057 SqFt
Residential
Calgary, Alberta
***open House Saturday, April 27th 2:00 - 4:00 Pm*** Built By Willow Haven Homes, This Brand New Home Is Absolutely Stunning With A West-facing Backyard And An Ideal Location On A Quiet Non-thoroughfare Street. Quality Craftsmanship And Att ...(more)











































