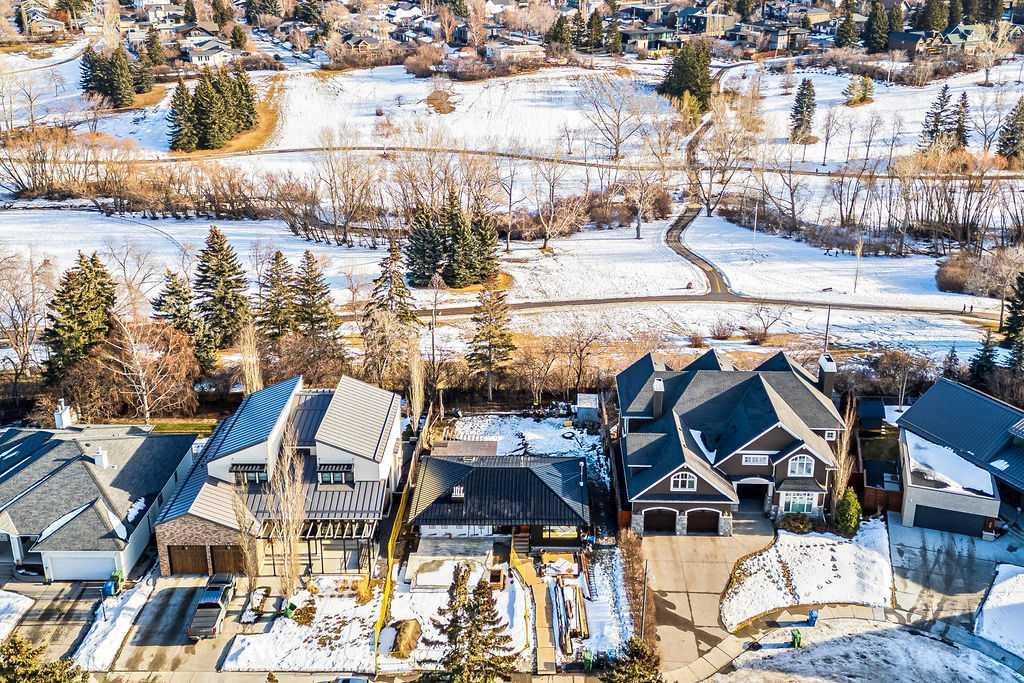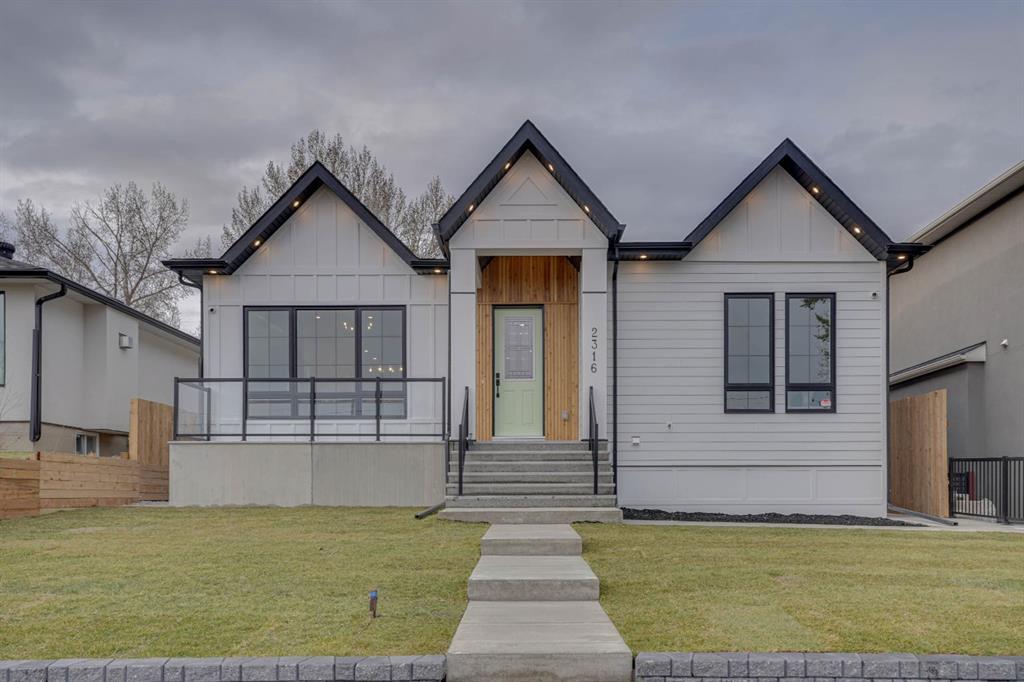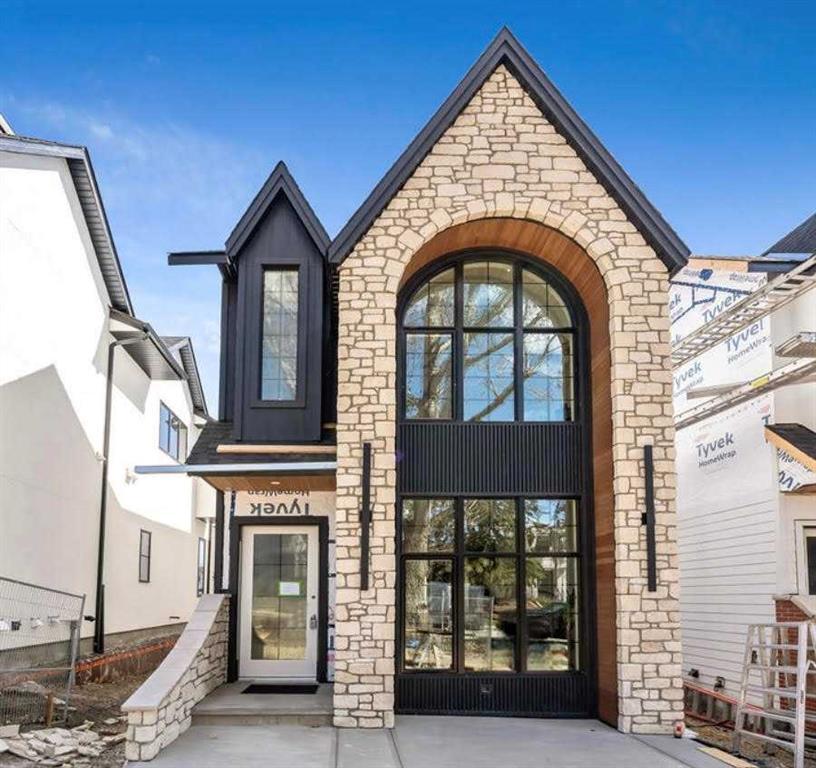20 Cambridge Place Northwest.
Calgary,
Alberta
T2K1P7
Goods Included
Breakfast Bar, Built-in Features, Ceiling Fan(s), Closet Organizers, Natural Woodwork, No Smoking Home, Open Floorplan, See Remarks, Stone Counters, Walk-In Closet(s)
Exterior
- Exterior FeaturesPrivate Yard
- RoofMetal
- ConstructionWood Frame
- FoundationPoured Concrete
- Front ExposureE
- Frontage Metres18.29M 60`0"
Room Dimensions
- Den10`8 x 11`5
- Dining Room11`4 x 10`0
- Family Room10`10 x 11`6
- Kitchen9`0 x 16`10
- Living Room18`4 x 18`6
- Master Bedroom8`4 x 13`5
- Bedroom 210`0 x 12`0
- Bedroom 310`4 x 13`0
- Bedroom 49`4 x 13`4
Appliances
Dishwasher, Dryer, Electric Stove, Induction Cooktop, Refrigerator, Washer, Window Coverings
Lot Description
Back Yard, Backs on to Park/Green Space, Cul-De-Sac, Low Maintenance Landscape, Gentle Sloping, Landscaped, See Remarks, Treed
Data is supplied by Pillar 9™ MLS® System. Pillar 9™ is the owner of the copyright in its MLS® System. Data is deemed reliable but is not guaranteed accurate by Pillar 9™. The trademarks MLS®, Multiple Listing Service® and the associated logos are owned by The Canadian Real Estate Association (CREA) and identify the quality of services provided by real estate professionals who are members of CREA. Used under license.
















































