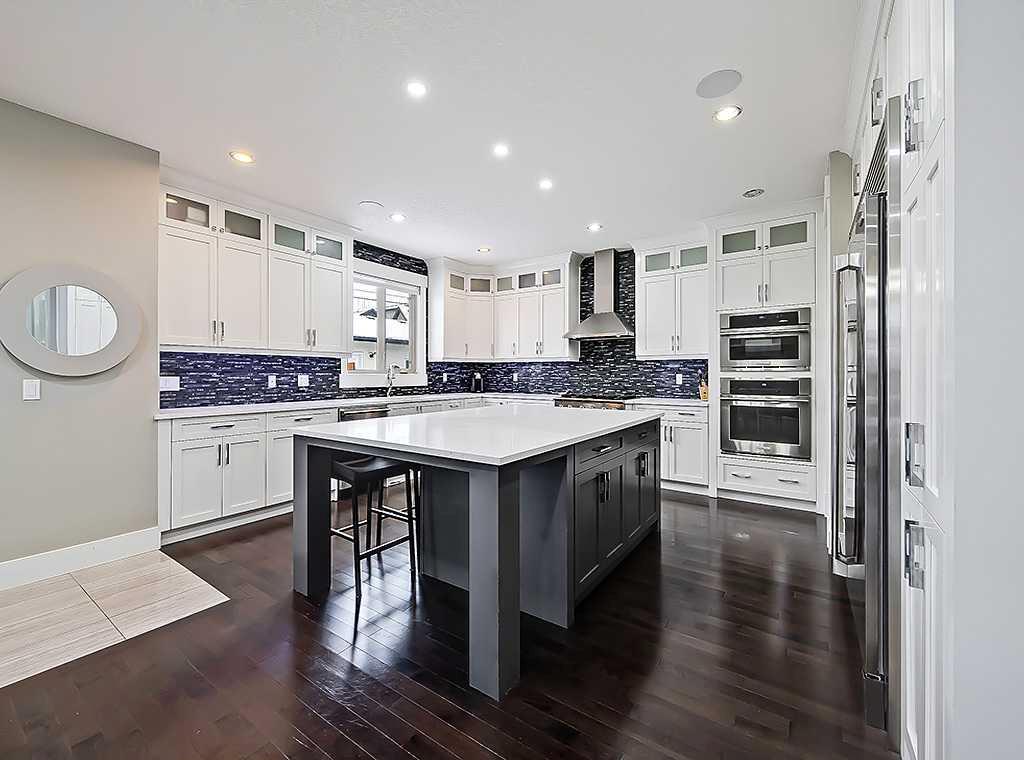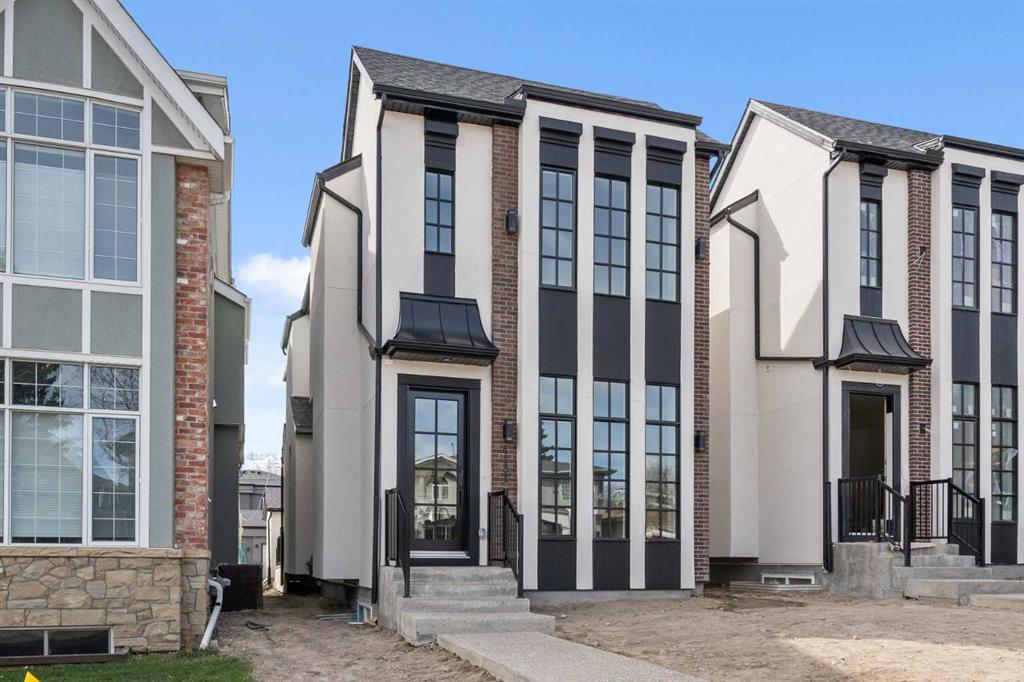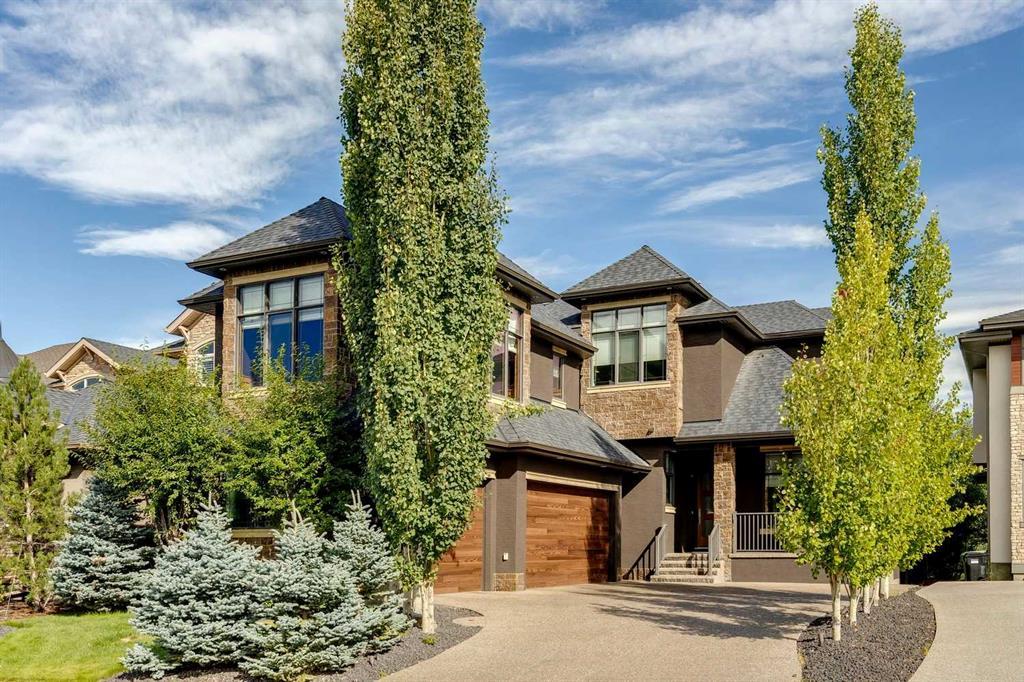2515 3 Avenue Northwest.
Calgary,
Alberta
T2N0L4
REDUCED
Goods Included
Bar, Built-in Features, Jetted Tub, Kitchen Island, Open Floorplan, Pantry
Room Dimensions
- Dining Room14`1 x 14`3
- Kitchen14`4 x 18`7
- Living Room26`7 x 15`9
- Master Bedroom20`3 x 16`6
- Bedroom 213`9 x 12`4
- Bedroom 313`6 x 15`7
- Bedroom 412`11 x 10`8
- Other Room 113`0 x 9`3
Appliances
Bar Fridge, Built-In Gas Range, Built-In Oven, Built-In Refrigerator, Central Air Conditioner, Dishwasher, Dryer, Garage Control(s), Microwave, Washer, Built-In Range
Listing Details
- Listing OfficeRE/MAX House of Real Estate
Data is supplied by Pillar 9™ MLS® System. Pillar 9™ is the owner of the copyright in its MLS® System. Data is deemed reliable but is not guaranteed accurate by Pillar 9™. The trademarks MLS®, Multiple Listing Service® and the associated logos are owned by The Canadian Real Estate Association (CREA) and identify the quality of services provided by real estate professionals who are members of CREA. Used under license.





















































