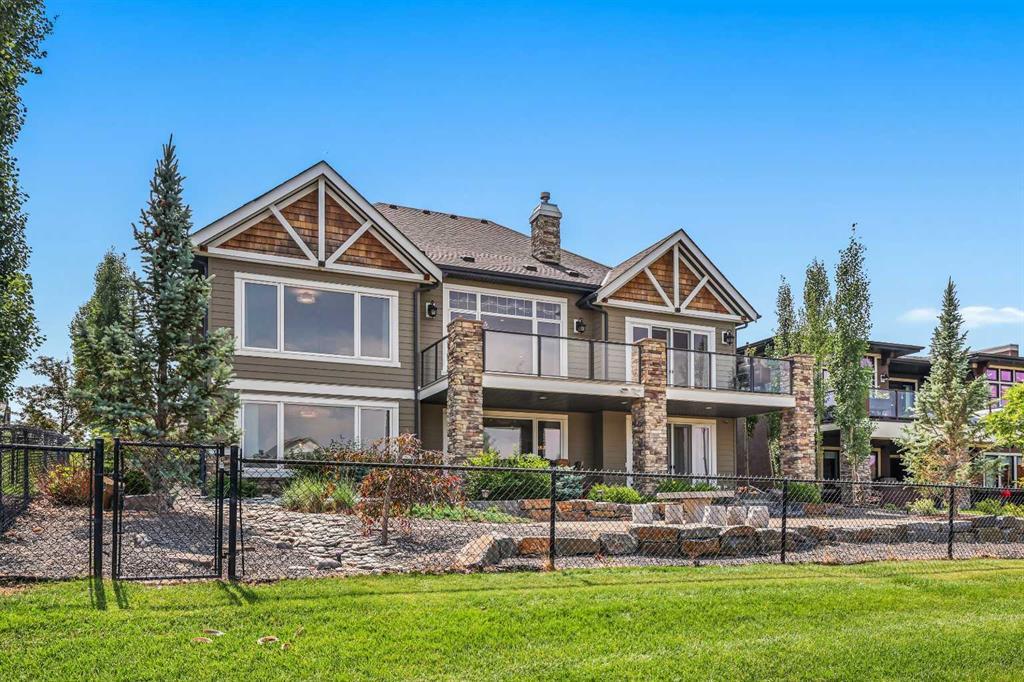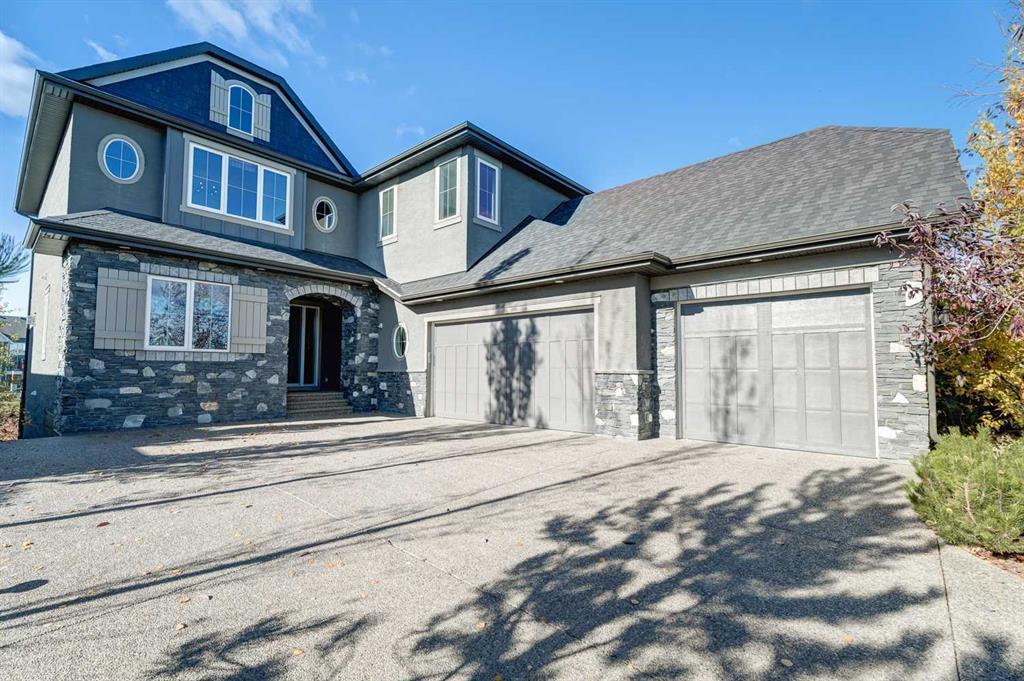42 Waters Edge Drive.
Heritage Pointe,
Alberta
T1S4K3
Appliances
Central Air Conditioner, Dishwasher, Dryer, Gas Range, Microwave, Range Hood, Refrigerator, Washer, Window Coverings, Water Purifier, Water Softener
Exterior
- Exterior FeaturesNone
- RoofAsphalt Shingle
- ConstructionStone, Vinyl Siding
- FoundationPoured Concrete
- Front ExposureSW
- Frontage Metres22.83M 74`11"
Room Dimensions
- Dining Room14`9 x 11`9
- Kitchen15`6 x 15`6
- Living Room17`9 x 17`2
- Master Bedroom15`6 x 15`3
- Bedroom 216`0 x 13`6
- Bedroom 319`0 x 14`7
Goods Included
Double Vanity, High Ceilings, Kitchen Island, Open Floorplan, Pantry, Vinyl Windows, Walk-In Closet(s), Bar, Central Vacuum, Granite Counters, Sump Pump(s)
Lot Description
Creek/River/Stream/Pond, Backs on to Park/Green Space, Low Maintenance Landscape
Additional Information
- ZoningRC
- HOA Fees240
- HOA Fees Freq.MON
Data is supplied by Pillar 9™ MLS® System. Pillar 9™ is the owner of the copyright in its MLS® System. Data is deemed reliable but is not guaranteed accurate by Pillar 9™. The trademarks MLS®, Multiple Listing Service® and the associated logos are owned by The Canadian Real Estate Association (CREA) and identify the quality of services provided by real estate professionals who are members of CREA. Used under license.


















































