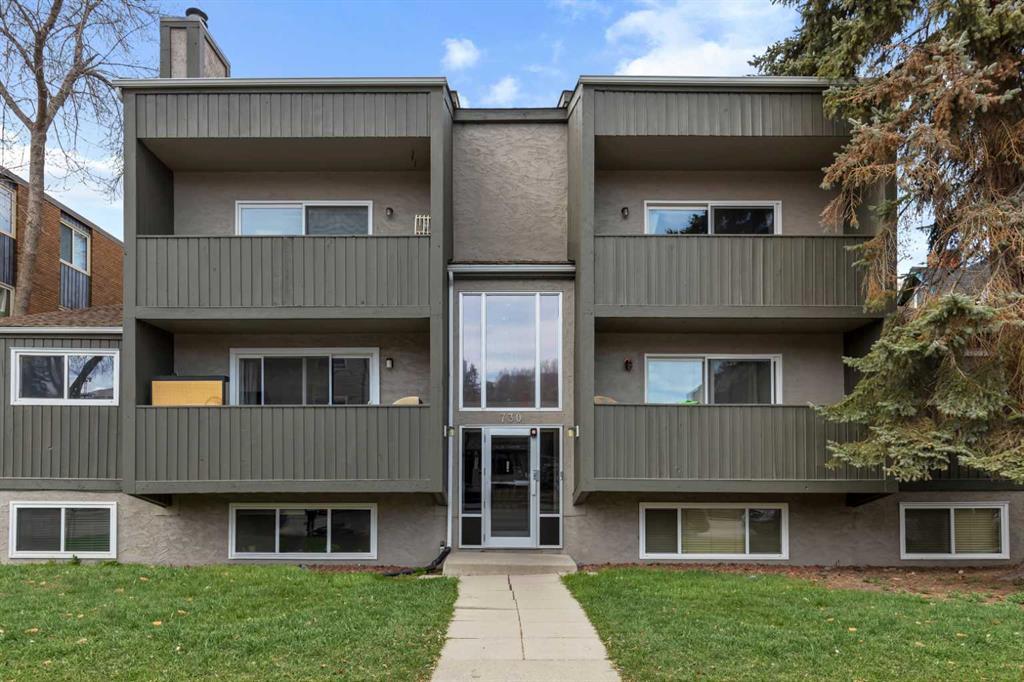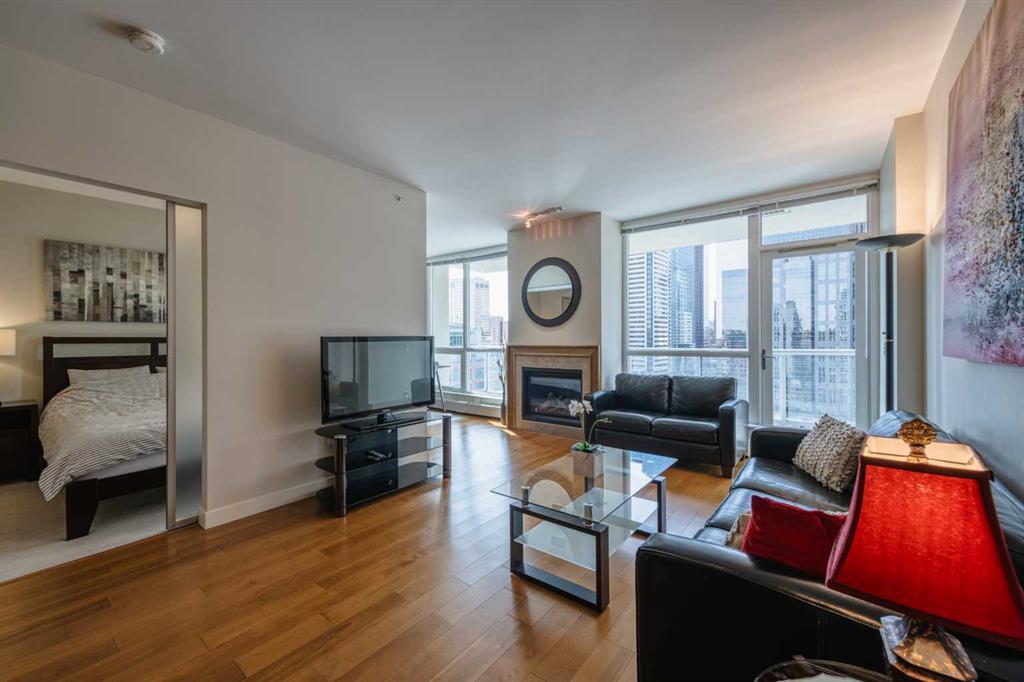101, 40 Sage Hill Walk Northwest.
Calgary,
Alberta
T3R 2C5
Listing Details
- Listing OfficeRE/MAX Real Estate (Central)
Condo Fee Includes
Common Area Maintenance, Gas, Heat, Insurance, Maintenance Grounds, Professional Management, Reserve Fund Contributions, Security, Sewer, Snow Removal, Trash, Water
Appliances
Built-In Oven, Electric Cooktop, ENERGY STAR Qualified Appliances, Microwave, ENERGY STAR Qualified Dishwasher, ENERGY STAR Qualified Dryer, ENERGY STAR Qualified Refrigerator, ENERGY STAR Qualified Washer
Exterior
- Exterior FeaturesBalcony
- RoofAsphalt Shingle
- ConstructionWood Frame, Cement Fiber Board
- FoundationPoured Concrete
- Front ExposureSW
Room Dimensions
- Dining Room12`11 x 6`5
- Kitchen8`10 x 13`11
- Living Room12`11 x 10`7
- Master Bedroom10`10 x 11`5
- Bedroom 29`2 x 9`11
Data is supplied by Pillar 9™ MLS® System. Pillar 9™ is the owner of the copyright in its MLS® System. Data is deemed reliable but is not guaranteed accurate by Pillar 9™. The trademarks MLS®, Multiple Listing Service® and the associated logos are owned by The Canadian Real Estate Association (CREA) and identify the quality of services provided by real estate professionals who are members of CREA. Used under license.































