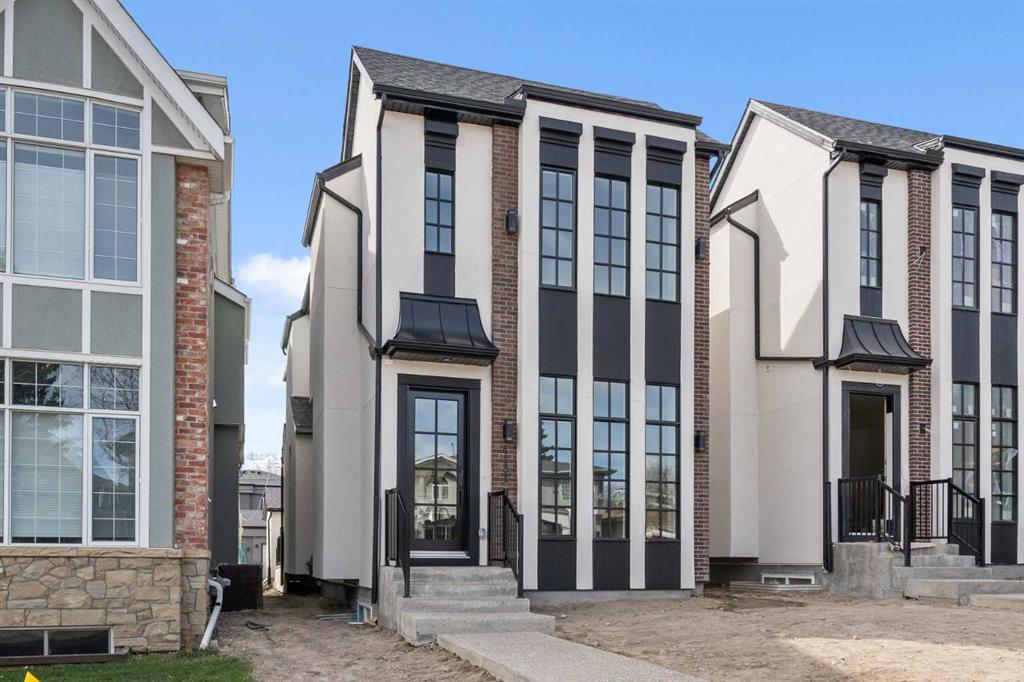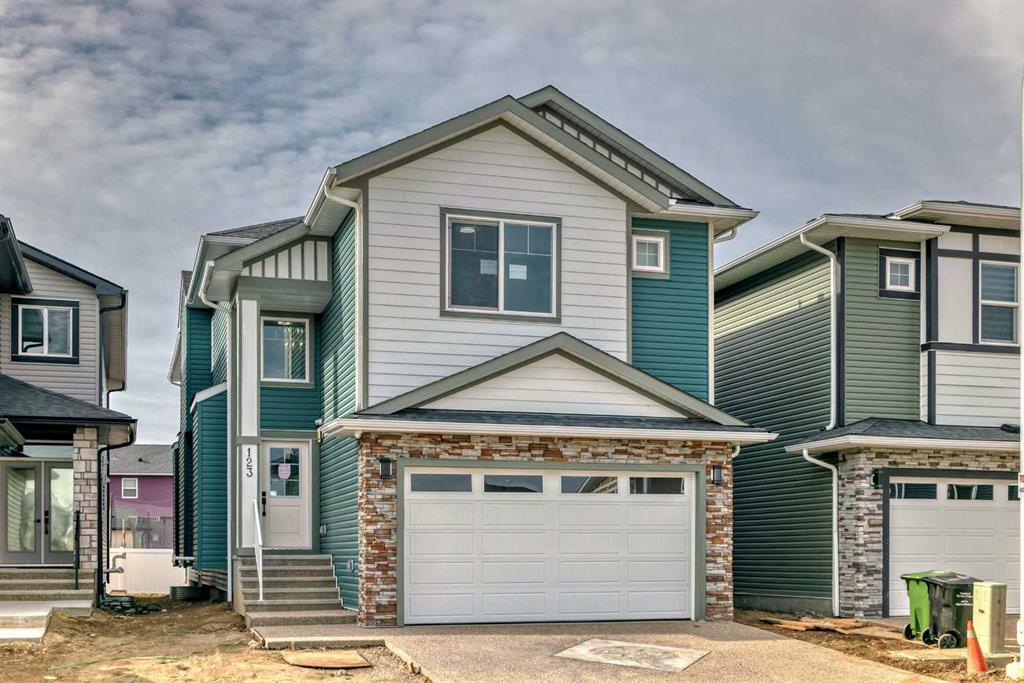1912 45 Avenue Southwest.
Calgary,
Alberta
T2T2P3
Goods Included
Built-in Features, Chandelier, Closet Organizers, Double Vanity, High Ceilings, Kitchen Island, No Animal Home, No Smoking Home, Open Floorplan, Quartz Counters, See Remarks, Soaking Tub, Walk-In Closet(s)
Lot Description
Back Lane, Back Yard, Corner Lot, Rectangular Lot, See Remarks, Street Lighting
Appliances
Dishwasher, Garage Control(s), Gas Stove, Oven, Range Hood, Refrigerator
Exterior
- Exterior FeaturesOther
- RoofAsphalt Shingle
- ConstructionBrick, Cement Fiber Board
- FoundationPoured Concrete
- Front ExposureS
- Frontage Metres8.08M 26`6"
Room Dimensions
- Dining Room13`4 x 13`2
- Family Room16`0 x 16`7
- Kitchen13`4 x 17`0
- Living Room16`11 x 17`6
- Master Bedroom12`11 x 13`10
- Bedroom 210`6 x 10`4
- Bedroom 310`3 x 11`7
- Bedroom 413`6 x 11`5
- Other Room 117`9 x 9`7
Data is supplied by Pillar 9™ MLS® System. Pillar 9™ is the owner of the copyright in its MLS® System. Data is deemed reliable but is not guaranteed accurate by Pillar 9™. The trademarks MLS®, Multiple Listing Service® and the associated logos are owned by The Canadian Real Estate Association (CREA) and identify the quality of services provided by real estate professionals who are members of CREA. Used under license.
























































