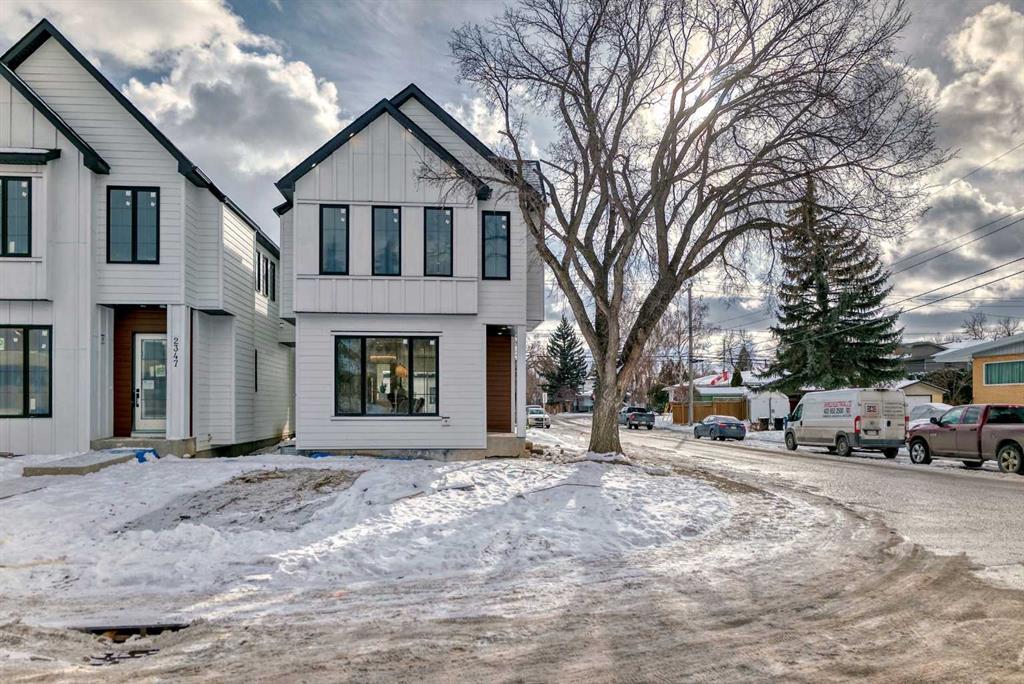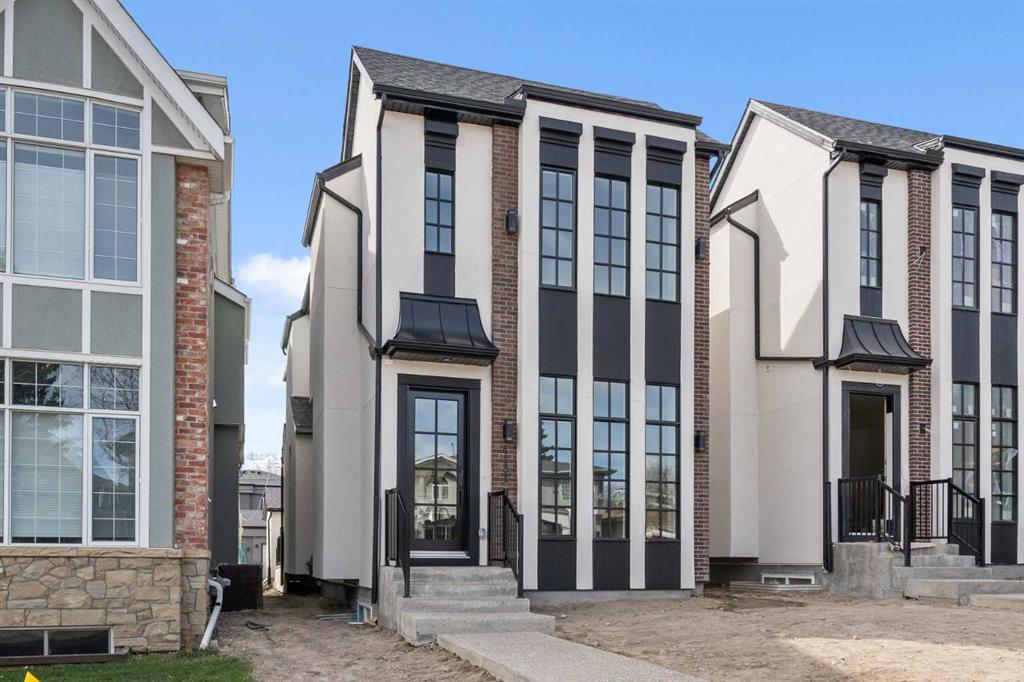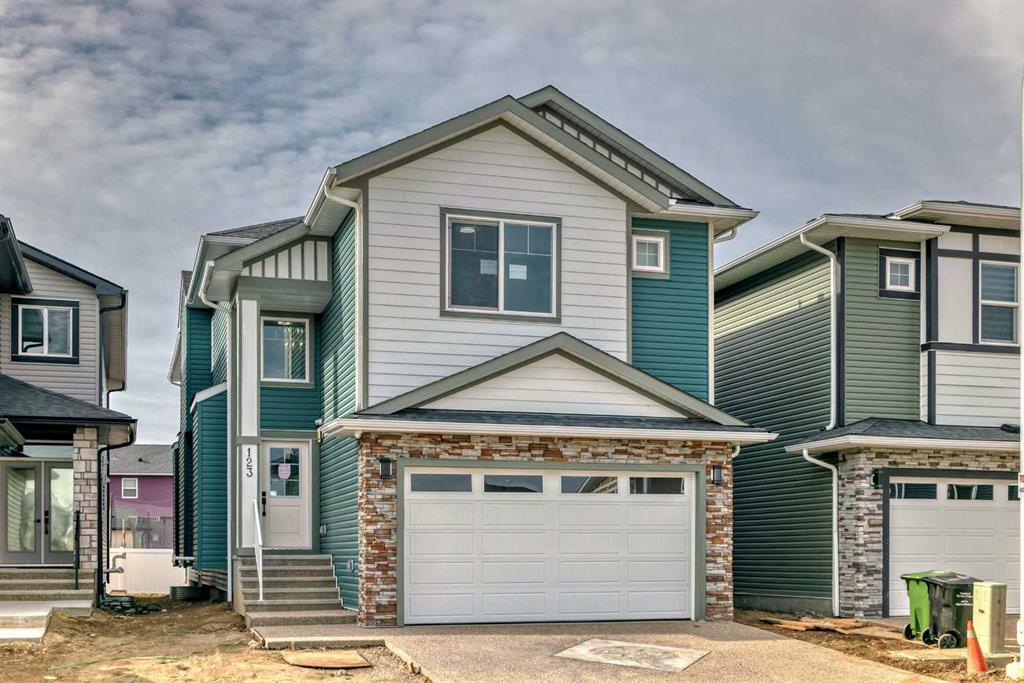176 Lissington Drive Southwest.
Calgary,
Alberta
T3E 5E5
Goods Included
Built-in Features, Chandelier, Closet Organizers, Double Vanity, High Ceilings, Kitchen Island, No Animal Home, No Smoking Home, Open Floorplan, Pantry, Quartz Counters, See Remarks, Soaking Tub, Vaulted Ceiling(s), Walk-In Closet(s), Wet Bar
Lot Description
Back Lane, Back Yard, Corner Lot, Landscaped, Street Lighting, Rectangular Lot, See Remarks
Appliances
Dishwasher, Garage Control(s), Gas Stove, Microwave, Range Hood, Refrigerator, Wine Refrigerator
Exterior
- Exterior FeaturesOther
- RoofAsphalt Shingle
- ConstructionCement Fiber Board
- FoundationPoured Concrete
- Front ExposureN
- Frontage Metres8.34M 27`4"
Room Dimensions
- Dining Room10`2 x 16`6
- Family Room17`0 x 15`5
- Kitchen17`7 x 8`9
- Living Room12`9 x 13`2
- Master Bedroom14`8 x 12`11
- Bedroom 212`7 x 11`0
- Bedroom 312`8 x 11`1
- Bedroom 411`10 x 11`2
- Other Room 110`11 x 19`7
- Other Room 29`9 x 3`4
- Other Room 33`9 x 8`3
Data is supplied by Pillar 9™ MLS® System. Pillar 9™ is the owner of the copyright in its MLS® System. Data is deemed reliable but is not guaranteed accurate by Pillar 9™. The trademarks MLS®, Multiple Listing Service® and the associated logos are owned by The Canadian Real Estate Association (CREA) and identify the quality of services provided by real estate professionals who are members of CREA. Used under license.
























































