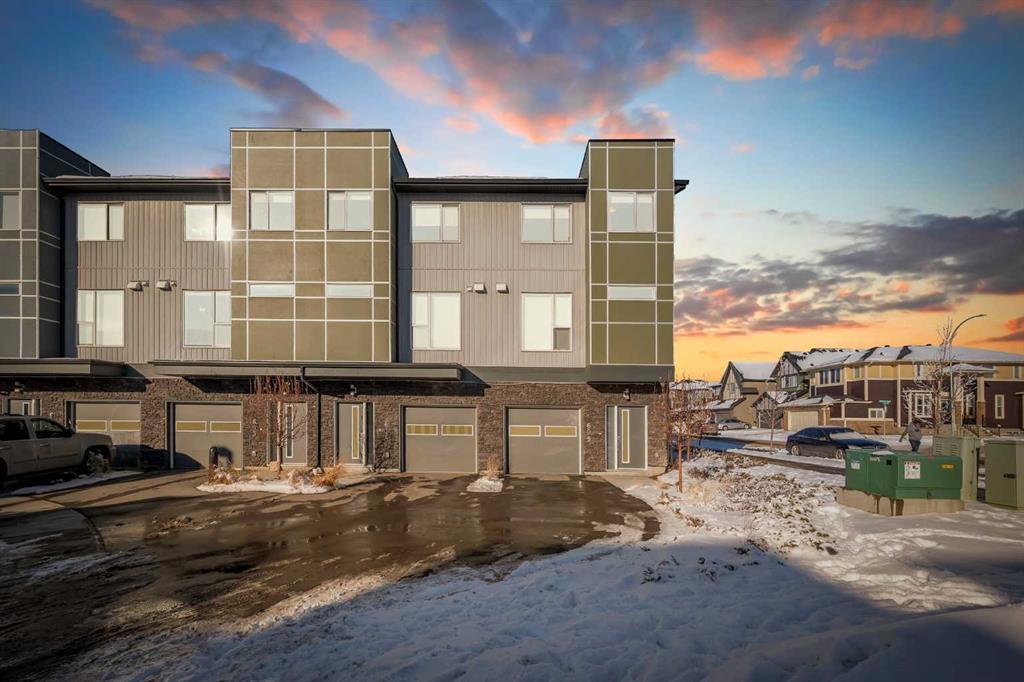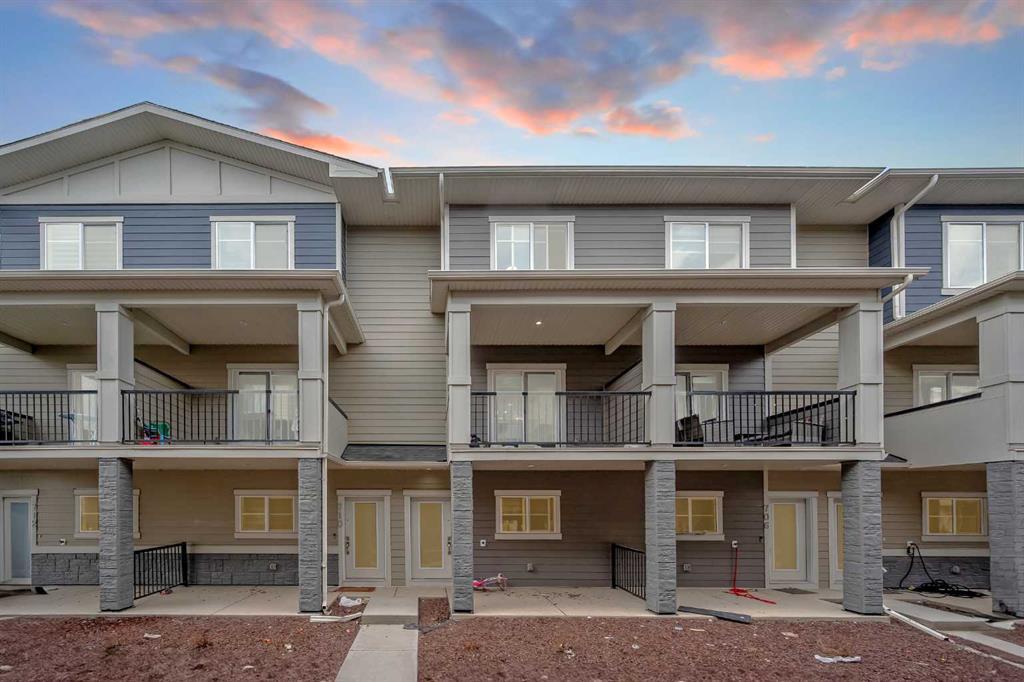605, 70 Saddlestone Drive Northeast.
Calgary,
Alberta
t3j0w4
REDUCED
Goods Included
No Animal Home, No Smoking Home
Exterior
- Exterior FeaturesBalcony
- Lot DescriptionBacks on to Park/Green Space
- RoofAsphalt Shingle
- ConstructionStone, Vinyl Siding
- FoundationPoured Concrete
- Front ExposureN
- Site InfluenceBacks on to Park/Green Space
Room Dimensions
- Kitchen12`5 x 15`3
- Master Bedroom11`11 x 13`1
- Bedroom 28`7 x 12`6
- Bedroom 39`6 x 11`9
Condo Fee Includes
Amenities of HOA/Condo, Insurance, Parking, Professional Management, Snow Removal, Trash
Appliances
Dishwasher, Dryer, Electric Cooktop, Electric Range, ENERGY STAR Qualified Appliances, ENERGY STAR Qualified Dishwasher, ENERGY STAR Qualified Dryer, ENERGY STAR Qualified Refrigerator, ENERGY STAR Qualified Washer, Garage Control(s), Microwave, Window Coverings
Listing Details
- Listing OfficeRE/MAX iRealty Innovations
Data is supplied by Pillar 9™ MLS® System. Pillar 9™ is the owner of the copyright in its MLS® System. Data is deemed reliable but is not guaranteed accurate by Pillar 9™. The trademarks MLS®, Multiple Listing Service® and the associated logos are owned by The Canadian Real Estate Association (CREA) and identify the quality of services provided by real estate professionals who are members of CREA. Used under license.










































