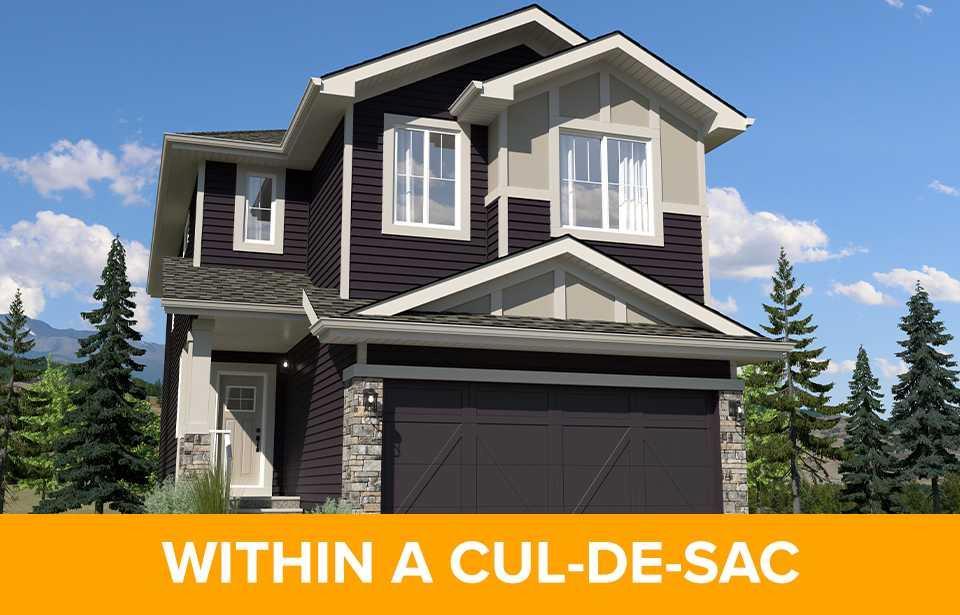38 Saddlebred Court.
Cochrane,
Alberta
T4C 3B5
REDUCED
Goods Included
Kitchen Island, No Smoking Home, Open Floorplan, Pantry, See Remarks, Walk-In Closet(s), Closet Organizers
Construction
Concrete, Vinyl Siding, Wood Frame, Other
Room Dimensions
- Kitchen8`10 x 9`0
- Master Bedroom14`8 x 17`0
- Bedroom 210`0 x 11`4
- Bedroom 310`0 x 11`4
Appliances
Dishwasher, Electric Stove, Refrigerator, Garage Control(s), Microwave
Exterior
- Exterior FeaturesOther
- Lot DescriptionInterior Lot
- RoofAsphalt Shingle
- FoundationPoured Concrete
- Front ExposureW
- Frontage Metres6.71M 22`0"
- Site InfluenceInterior Lot
Listing Details
- Listing OfficeRoyal LePage Benchmark
Data is supplied by Pillar 9™ MLS® System. Pillar 9™ is the owner of the copyright in its MLS® System. Data is deemed reliable but is not guaranteed accurate by Pillar 9™. The trademarks MLS®, Multiple Listing Service® and the associated logos are owned by The Canadian Real Estate Association (CREA) and identify the quality of services provided by real estate professionals who are members of CREA. Used under license.















