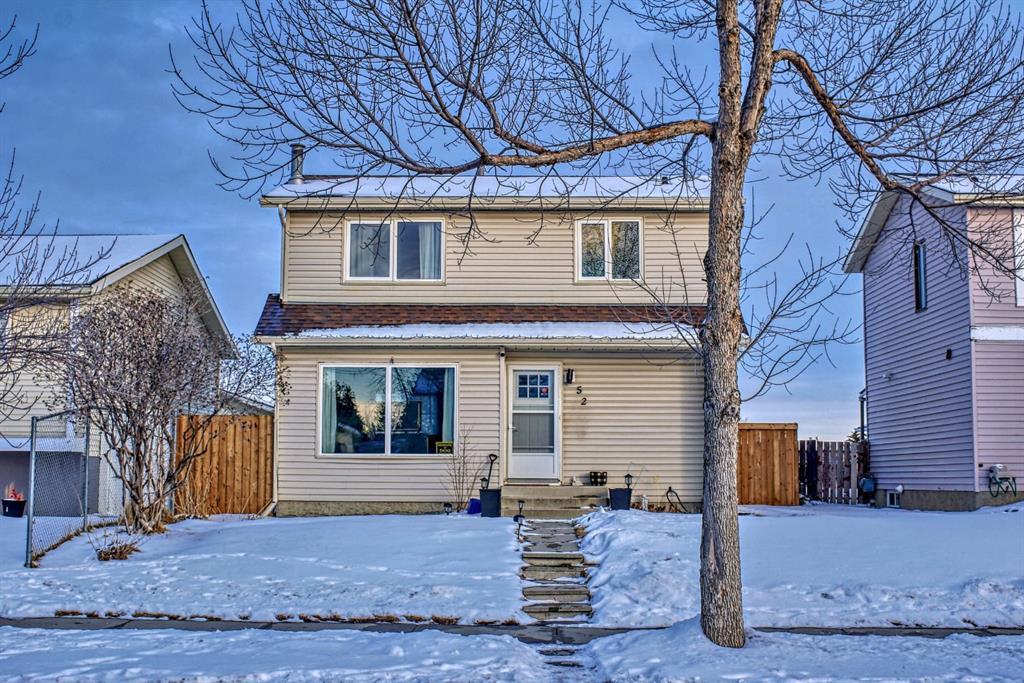52 Falton Drive Northeast.
Calgary,
Alberta
T3J1X8
REDUCED
Goods Included
Closet Organizers, No Smoking Home, Open Floorplan, See Remarks
Exterior
- Exterior FeaturesPrivate Yard
- RoofAsphalt Shingle
- ConstructionVinyl Siding, Wood Frame
- FoundationPoured Concrete
- Front ExposureW
- Frontage Metres12.20M 40`0"
Room Dimensions
- Dining Room9`11 x 11`1
- Kitchen11`2 x 10`4
- Living Room12`2 x 13`11
- Master Bedroom12`2 x 12`10
- Bedroom 212`2 x 9`8
- Bedroom 312`5 x 10`7
- Other Room 110`2 x 8`8
Appliances
Dishwasher, Electric Stove, Microwave, Range Hood, Refrigerator, Washer/Dryer
Lot Description
Back Lane, Back Yard, No Neighbours Behind, Street Lighting, Rectangular Lot
Listing Details
- Listing OfficeCentury 21 Bravo Realty
Data is supplied by Pillar 9™ MLS® System. Pillar 9™ is the owner of the copyright in its MLS® System. Data is deemed reliable but is not guaranteed accurate by Pillar 9™. The trademarks MLS®, Multiple Listing Service® and the associated logos are owned by The Canadian Real Estate Association (CREA) and identify the quality of services provided by real estate professionals who are members of CREA. Used under license.























































