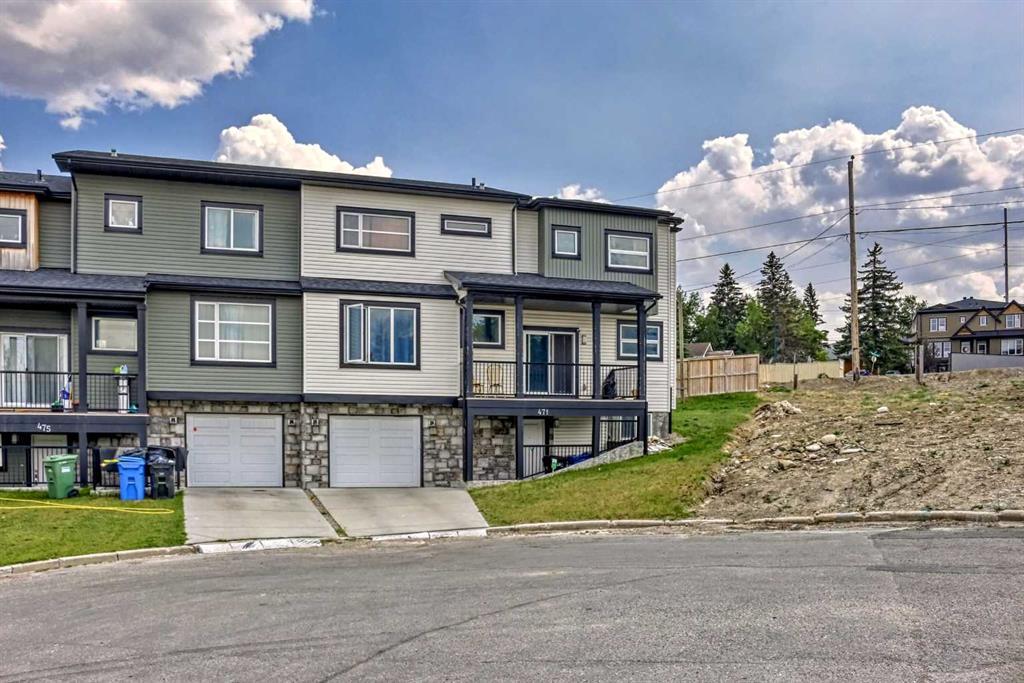471 34 Avenue Northeast.
Calgary,
Alberta
T2E 2J8
Amenities
- Parking Spaces2
- # of Garages1
Appliances
Dishwasher, Electric Range, Microwave Hood Fan, Refrigerator, Washer/Dryer
Goods Included
Kitchen Island, No Animal Home, No Smoking Home
Exterior
- Exterior FeaturesPrivate Entrance
- Lot DescriptionBack Yard
- RoofAsphalt
- ConstructionVinyl Siding, Wood Frame
- FoundationPoured Concrete
- Front ExposureNW
- Frontage Metres7.50M 24`7"
- Site InfluenceBack Yard
Room Dimensions
- Dining Room13`8 x 10`6
- Kitchen13`11 x 15`11
- Living Room13`8 x 17`10
- Master Bedroom11`4 x 17`11
- Bedroom 210`3 x 10`5
- Bedroom 314`7 x 12`2
Data is supplied by Pillar 9™ MLS® System. Pillar 9™ is the owner of the copyright in its MLS® System. Data is deemed reliable but is not guaranteed accurate by Pillar 9™. The trademarks MLS®, Multiple Listing Service® and the associated logos are owned by The Canadian Real Estate Association (CREA) and identify the quality of services provided by real estate professionals who are members of CREA. Used under license.

















































