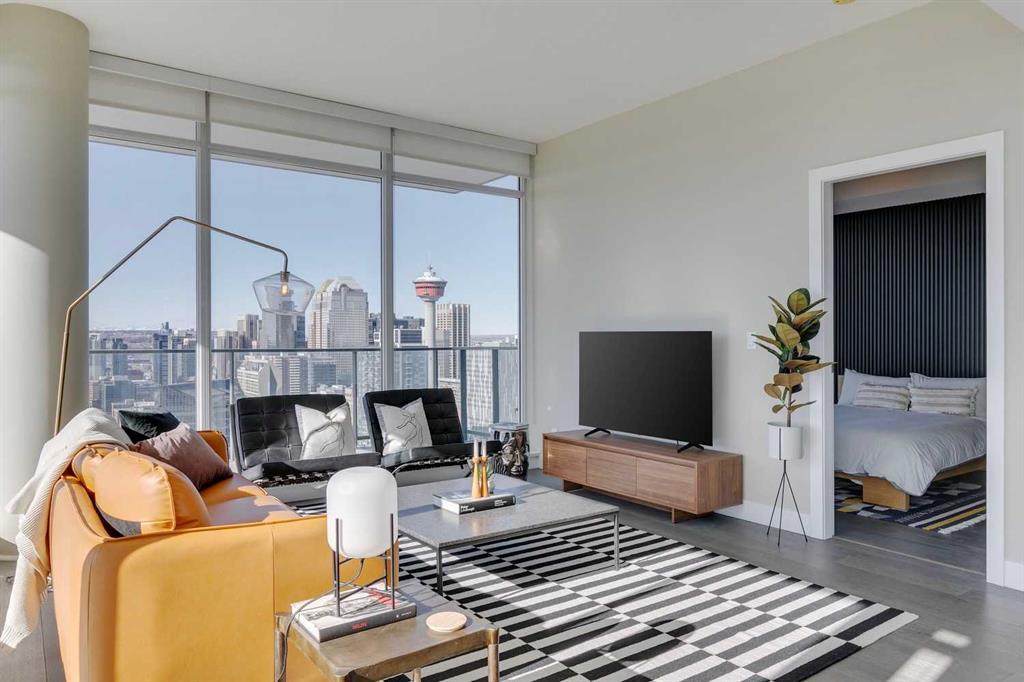3802, 1188 3 Street Southeast.
Calgary,
Alberta
T2G1H8
Goods Included
Chandelier, Closet Organizers, Double Vanity, Kitchen Island, Open Floorplan, Quartz Counters, Soaking Tub, Storage, Walk-In Closet(s)
Exterior
- Exterior FeaturesLighting, Balcony
- ConstructionBrick, Concrete, Stucco
- Front ExposureW
Room Dimensions
- Dining Room19`8 x 11`1
- Kitchen17`3 x 8`3
- Living Room16`2 x 14`2
- Master Bedroom13`2 x 12`0
- Bedroom 210`10 x 17`7
Condo Fee Includes
Amenities of HOA/Condo, Common Area Maintenance, Heat, Insurance, Professional Management, Reserve Fund Contributions, Security, Sewer, Water
Appliances
Built-In Refrigerator, Dishwasher, Dryer, Gas Cooktop, Microwave, Range Hood, Washer, Window Coverings, Built-In Oven
Data is supplied by Pillar 9™ MLS® System. Pillar 9™ is the owner of the copyright in its MLS® System. Data is deemed reliable but is not guaranteed accurate by Pillar 9™. The trademarks MLS®, Multiple Listing Service® and the associated logos are owned by The Canadian Real Estate Association (CREA) and identify the quality of services provided by real estate professionals who are members of CREA. Used under license.









































