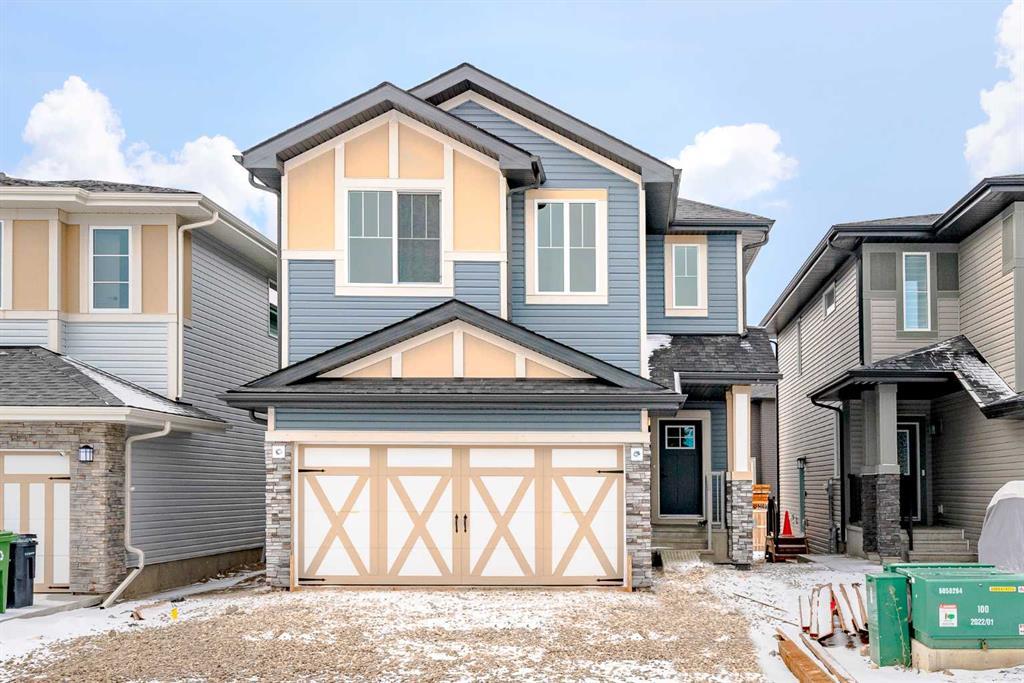15 Saddlebred Court.
Cochrane,
Alberta
T4C 3B5
REDUCED
Goods Included
Kitchen Island, No Smoking Home, Open Floorplan, Quartz Counters, Storage, Walk-In Closet(s), No Animal Home, Separate Entrance
Exterior
- Exterior FeaturesBBQ gas line
- RoofAsphalt Shingle
- ConstructionWood Frame
- FoundationPoured Concrete
- Front ExposureE
- Frontage Metres9.76M 32`0"
Room Dimensions
- Dining Room11`2 x 8`9
- Family Room13`3 x 14`2
- Kitchen10`5 x 9`7
- Living Room13`7 x 11`10
- Master Bedroom16`11 x 14`6
- Bedroom 29`11 x 11`3
- Bedroom 311`2 x 9`11
- Bedroom 411`3 x 11`4
Appliances
Dishwasher, Dryer, Electric Stove, Garage Control(s), Refrigerator, Washer, Washer/Dryer Stacked, Microwave Hood Fan
Lot Description
Back Yard, Front Yard, Street Lighting, Rectangular Lot, Cul-De-Sac
Data is supplied by Pillar 9™ MLS® System. Pillar 9™ is the owner of the copyright in its MLS® System. Data is deemed reliable but is not guaranteed accurate by Pillar 9™. The trademarks MLS®, Multiple Listing Service® and the associated logos are owned by The Canadian Real Estate Association (CREA) and identify the quality of services provided by real estate professionals who are members of CREA. Used under license.















































