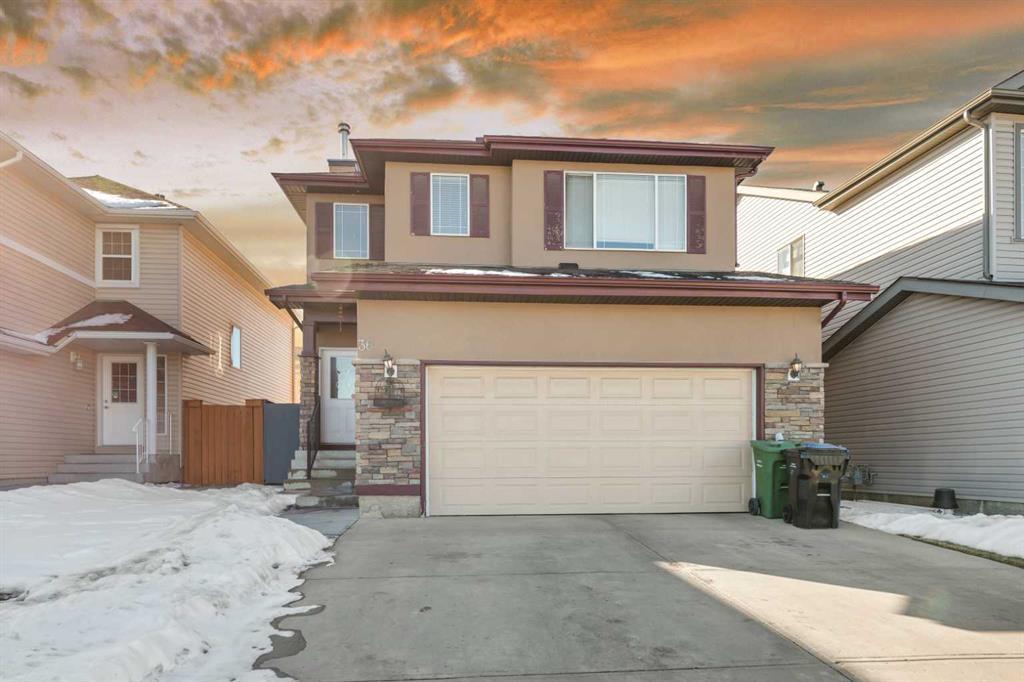36 Saddleland Drive Northeast.
Calgary,
Alberta
t3j 5j3
REDUCED
Goods Included
No Smoking Home, High Ceilings, No Animal Home
Room Dimensions
- Den8`8 x 7`6
- Dining Room11`2 x 9`11
- Family Room15`2 x 11`9
- Kitchen11`10 x 11`2
- Living Room15`3 x 11`7
- Master Bedroom13`3 x 13`0
- Bedroom 211`6 x 11`4
- Bedroom 311`0 x 9`0
- Bedroom 415`3 x 11`1
Appliances
Dishwasher, Electric Stove, Refrigerator, Garage Control(s), Washer/Dryer
Lot Description
Backs on to Park/Green Space, Private, Rectangular Lot
Data is supplied by Pillar 9™ MLS® System. Pillar 9™ is the owner of the copyright in its MLS® System. Data is deemed reliable but is not guaranteed accurate by Pillar 9™. The trademarks MLS®, Multiple Listing Service® and the associated logos are owned by The Canadian Real Estate Association (CREA) and identify the quality of services provided by real estate professionals who are members of CREA. Used under license.










































