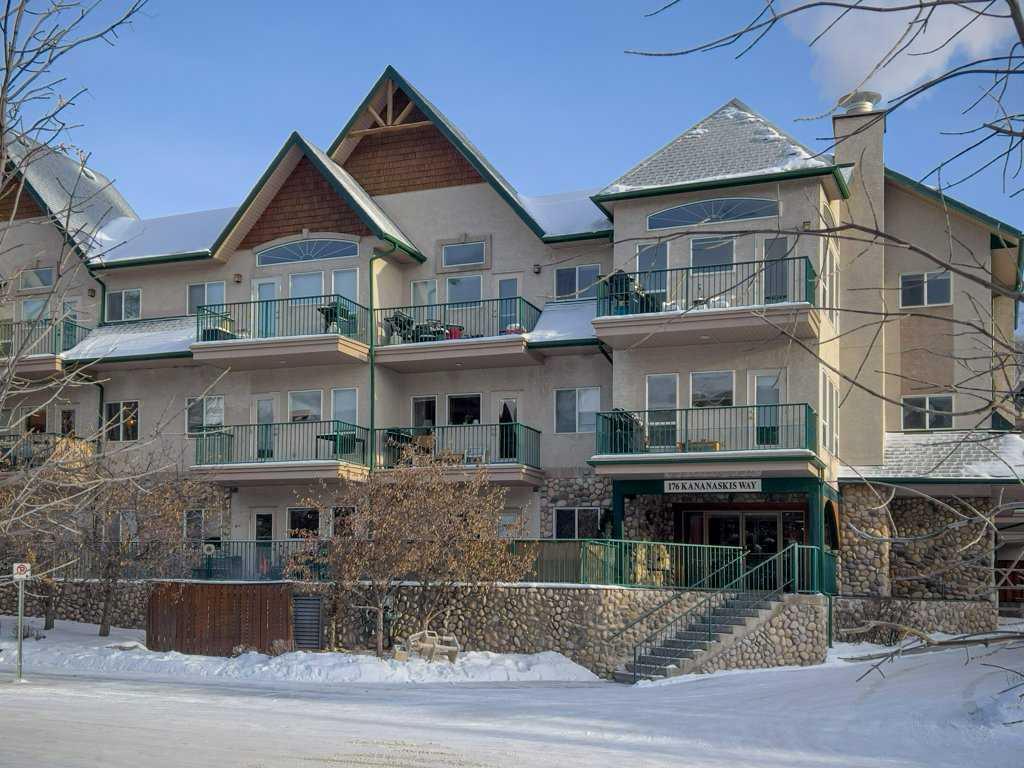101, 1080a Cougar Creek Drive.
Canmore,
Alberta
T1W 1A4
REDUCED
Goods Included
Kitchen Island, Laminate Counters, Open Floorplan
Exterior
- Exterior FeaturesNone
- ConstructionWood Frame
- Front ExposureSW
Room Dimensions
- Kitchen12`5 x 15`0
- Living Room16`3 x 20`0
- Master Bedroom10`3 x 17`4
- Bedroom 28`9 x 11`9
Condo Fee Includes
Professional Management, Reserve Fund Contributions, Gas, Common Area Maintenance, Maintenance Grounds, Parking
Appliances
Dishwasher, Dryer, Refrigerator, Washer, Gas Stove
Listing Details
- Listing OfficeRE/MAX Alpine Realty
Data is supplied by Pillar 9™ MLS® System. Pillar 9™ is the owner of the copyright in its MLS® System. Data is deemed reliable but is not guaranteed accurate by Pillar 9™. The trademarks MLS®, Multiple Listing Service® and the associated logos are owned by The Canadian Real Estate Association (CREA) and identify the quality of services provided by real estate professionals who are members of CREA. Used under license.






































