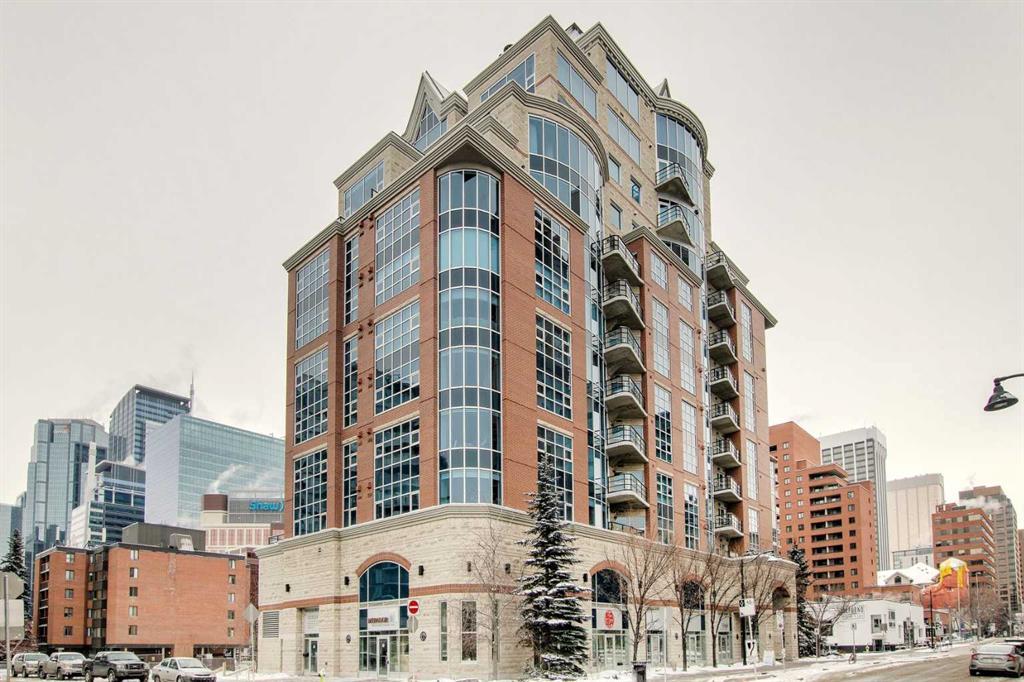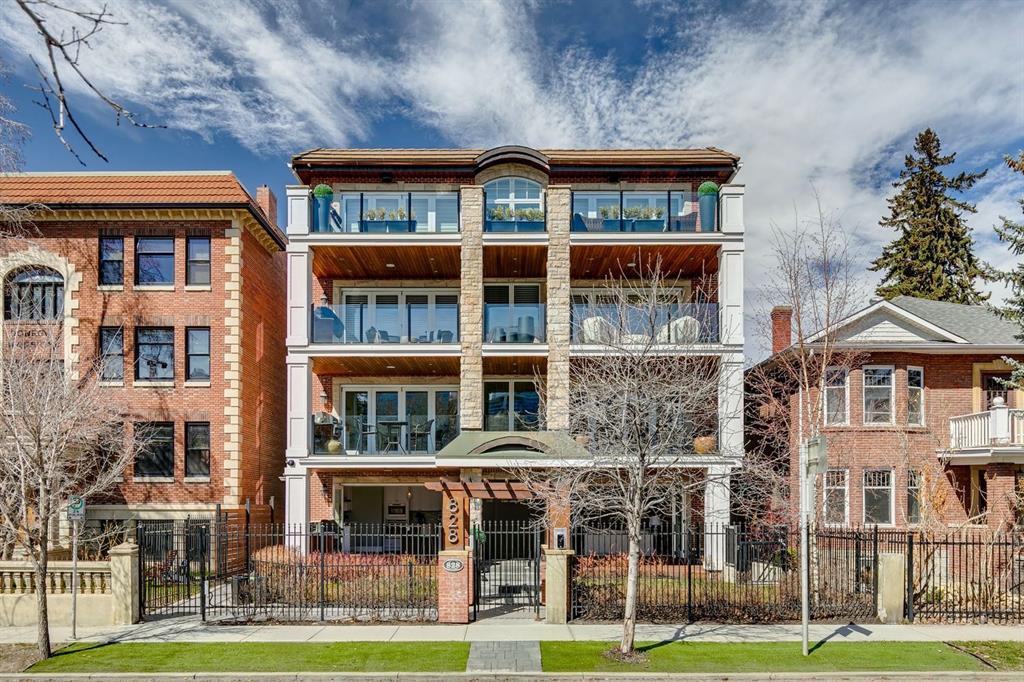801, 110 7 Street Southwest.
Calgary,
Alberta
T2P 5M9
Goods Included
Breakfast Bar, High Ceilings, No Animal Home, No Smoking Home, Built-in Features, Chandelier, Double Vanity
Exterior
- Exterior FeaturesBalcony
- Lot DescriptionStreet Lighting, Views
- RoofAsphalt Shingle
- ConstructionBrick, Concrete, Stone
- FoundationPoured Concrete
- Front ExposureW
- Site InfluenceStreet Lighting, Views
Room Dimensions
- Dining Room12`6 x 11`6
- Kitchen14`6 x 11`0
- Living Room26`1 x 17`6
- Master Bedroom14`0 x 13`8
- Bedroom 219`0 x 10`3
Condo Fee Includes
Caretaker, Common Area Maintenance, Heat, Insurance, Parking, Professional Management, Reserve Fund Contributions, Sewer, Snow Removal, Water, Electricity, Security Personnel
Appliances
Dishwasher, Garage Control(s), Microwave, Refrigerator, Stove(s), Window Coverings, Built-In Oven
Listing Details
- Listing OfficeGreater Property Group
Data is supplied by Pillar 9™ MLS® System. Pillar 9™ is the owner of the copyright in its MLS® System. Data is deemed reliable but is not guaranteed accurate by Pillar 9™. The trademarks MLS®, Multiple Listing Service® and the associated logos are owned by The Canadian Real Estate Association (CREA) and identify the quality of services provided by real estate professionals who are members of CREA. Used under license.









































