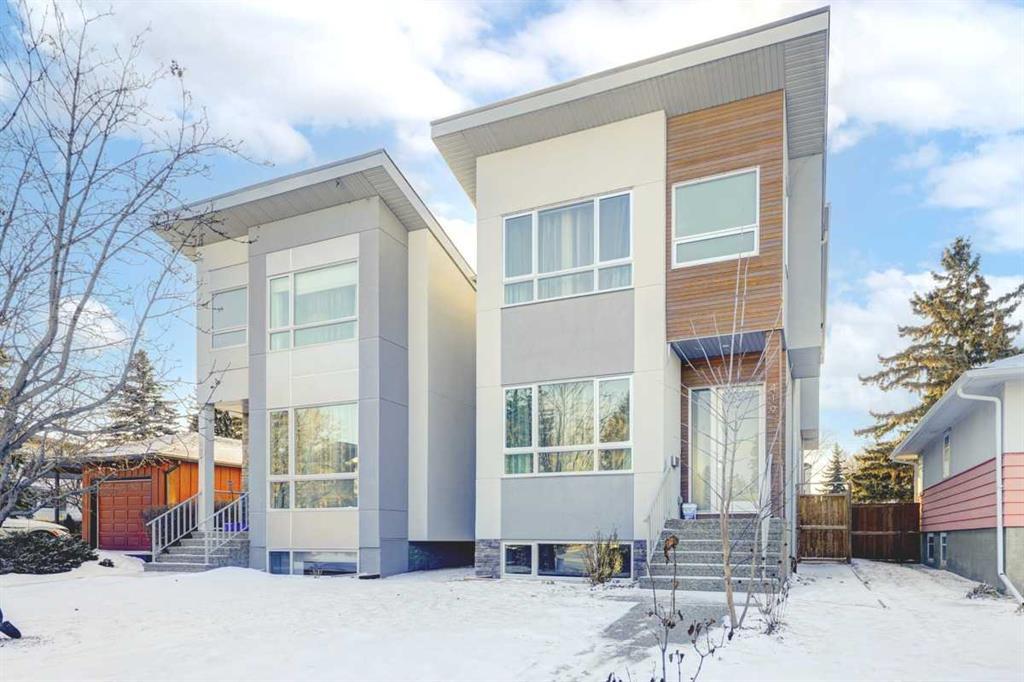419 36 Street Southwest.
Calgary,
Alberta
t3c1p8
Goods Included
Bar, Central Vacuum, Double Vanity, High Ceilings, Kitchen Island, No Animal Home, No Smoking Home, Open Floorplan, Pantry, Quartz Counters, Sauna, Smart Home, Storage, Sump Pump(s), Tankless Hot Water, Vinyl Windows, Walk-In Closet(s), Wired for Sound
Listing Details
- Listing OfficeURBAN-REALTY.ca
Appliances
Built-In Oven, Built-In Refrigerator, Dishwasher, Electric Cooktop, Garage Control(s), Garburator, Microwave, Tankless Water Heater, Washer/Dryer, Window Coverings, ENERGY STAR Qualified Appliances
Room Dimensions
- Dining Room11`11 x 11`1
- Kitchen8`6 x 21`0
- Living Room17`0 x 15`3
- Master Bedroom13`6 x 12`11
- Bedroom 217`6 x 8`7
- Bedroom 310`7 x 19`0
- Bedroom 414`1 x 10`6
Data is supplied by Pillar 9™ MLS® System. Pillar 9™ is the owner of the copyright in its MLS® System. Data is deemed reliable but is not guaranteed accurate by Pillar 9™. The trademarks MLS®, Multiple Listing Service® and the associated logos are owned by The Canadian Real Estate Association (CREA) and identify the quality of services provided by real estate professionals who are members of CREA. Used under license.


















































