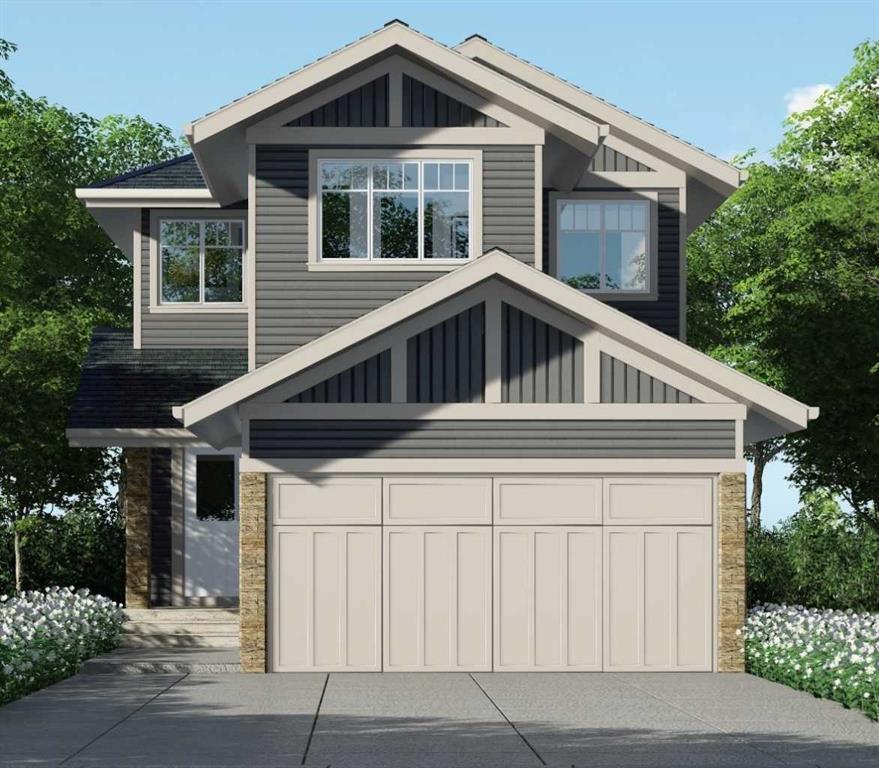416 Rivercrest Road.
Cochrane,
Alberta
T4C 3C6
Amenities
- AmenitiesNone
- Parking Spaces4
- # of Garages2
Appliances
Garage Control(s), Microwave, ENERGY STAR Qualified Dishwasher, Gas Range, Humidifier, Range Hood, Tankless Water Heater
Exterior
- RoofAsphalt Shingle
- ConstructionVinyl Siding, Wood Frame
- FoundationPoured Concrete
- Front ExposureN
- Frontage Metres10.38M 34`1"
Lot Description
Back Yard, Front Yard, Interior Lot, Rectangular Lot
Listing Details
- Listing OfficeRoyal LePage Benchmark
Goods Included
Bathroom Rough-in, Closet Organizers, Double Vanity, High Ceilings, Kitchen Island, No Animal Home, No Smoking Home, Open Floorplan, Pantry, Quartz Counters, Soaking Tub, Walk-In Closet(s), Built-in Features, Low Flow Plumbing Fixtures, Recessed Lighting, Tankless Hot Water
Room Dimensions
- Kitchen8`1 x 13`10
- Master Bedroom12`7 x 13`2
- Bedroom 29`9 x 10`0
- Bedroom 39`9 x 10`0
Data is supplied by Pillar 9™ MLS® System. Pillar 9™ is the owner of the copyright in its MLS® System. Data is deemed reliable but is not guaranteed accurate by Pillar 9™. The trademarks MLS®, Multiple Listing Service® and the associated logos are owned by The Canadian Real Estate Association (CREA) and identify the quality of services provided by real estate professionals who are members of CREA. Used under license.























