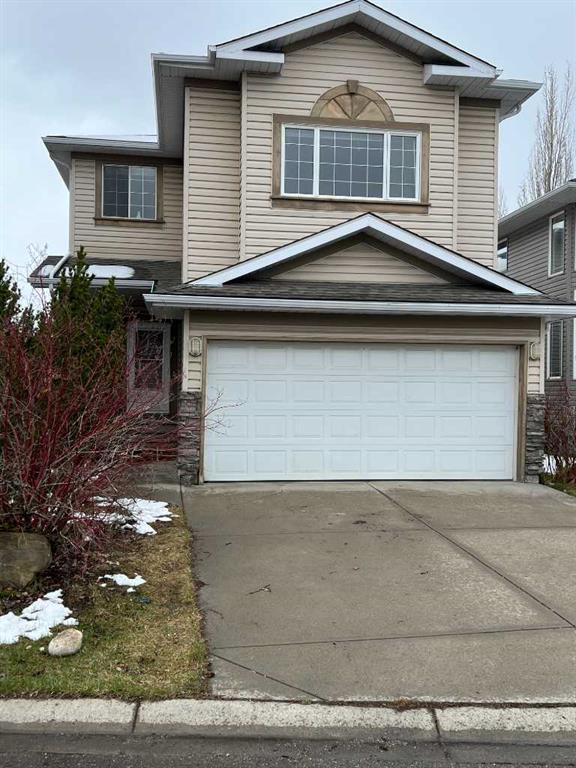75 Saddlebrook Way Northeast.
Calgary,
Alberta
T3J 5M8
Amenities
- Parking Spaces2
- # of Garages2
Appliances
Dishwasher, Electric Stove, Microwave, Refrigerator, Window Coverings, Garage Control(s), Humidifier
Lot Description
Back Lane, Back Yard, Corner Lot, Level, Rectangular Lot, Backs on to Park/Green Space, Front Yard, Lawn, No Neighbours Behind, Street Lighting
Listing Details
- Listing OfficeReal Broker
Goods Included
Kitchen Island, No Smoking Home, Open Floorplan, Storage, Vinyl Windows, Bathroom Rough-in, Jetted Tub, Laminate Counters, No Animal Home, Recessed Lighting, Soaking Tub, Track Lighting, Walk-In Closet(s)
Exterior
- Exterior FeaturesPrivate Yard
- RoofAsphalt Shingle
- ConstructionStone, Stucco, Wood Frame
- FoundationPoured Concrete
- Front ExposureE
- Frontage Metres9.20M 30`2"
Room Dimensions
- Dining Room14`3 x 12`1
- Kitchen15`4 x 10`0
- Living Room13`0 x 11`11
- Master Bedroom13`7 x 14`7
- Bedroom 210`4 x 12`0
- Bedroom 310`3 x 12`0
Data is supplied by Pillar 9™ MLS® System. Pillar 9™ is the owner of the copyright in its MLS® System. Data is deemed reliable but is not guaranteed accurate by Pillar 9™. The trademarks MLS®, Multiple Listing Service® and the associated logos are owned by The Canadian Real Estate Association (CREA) and identify the quality of services provided by real estate professionals who are members of CREA. Used under license.





































